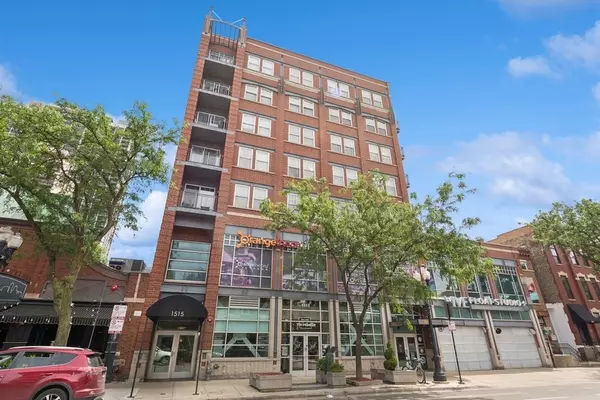For more information regarding the value of a property, please contact us for a free consultation.
1515 N Wells Street #4C Chicago, IL 60610
Want to know what your home might be worth? Contact us for a FREE valuation!

Our team is ready to help you sell your home for the highest possible price ASAP
Key Details
Sold Price $383,000
Property Type Condo
Sub Type Condo
Listing Status Sold
Purchase Type For Sale
MLS Listing ID 12070884
Sold Date 09/04/24
Bedrooms 1
Full Baths 1
Half Baths 1
HOA Fees $454/mo
Year Built 2001
Annual Tax Amount $7,104
Tax Year 2022
Lot Dimensions PER SURVEY
Property Description
Live in the heart of Old Town! This recently (2022) renovated spacious one bedroom, 1.1 bathroom condo, located in a boutique elevator building on Wells Street. Extra-large, open-concept and south-facing home flooded with natural light, hardwood floors and open concept that blends living, dining, and kitchen spaces. The newer kitchen has stainless steel appliances (Samsung package), white cabinetry, white subway tile backsplash, quartz countertops, with a functional breakfast bar. Living room door leads out to a private balcony/deck, expanding the living space and offering a perfect spot for grilling. The spacious bedroom, features a large professionally organized walk-in closet, plus private balcony access. The ensuite bathroom features include a dual vanity, amazing storage and oversized shower with rain head, providing a spa-like experience. A bonus feature of this condo is the additional powder room, adding convenience and functionality for guests. In unit laundry with full-size Samsung washer-dryer. Attached heated (deeded) garage space ($25k) and storage, enhancing both convenience and value. Located in the dynamic heart of Old Town, out your front door is bustling Wells Street; nightlife, boutique shopping, and endless entertainment. Favorites include Topo Gigio, Second City, The Vig, Happy Camper, Green City Farmers Market, Lincoln Park, Lake Michigan and Segwick el-stop. Stop Looking. Start Living!
Location
State IL
County Cook
Rooms
Basement None
Interior
Interior Features Hardwood Floors, First Floor Laundry, Laundry Hook-Up in Unit, Storage, Walk-In Closet(s), Open Floorplan
Heating Natural Gas, Forced Air
Cooling Central Air
Fireplace Y
Laundry Gas Dryer Hookup, In Unit
Exterior
Parking Features Attached
Garage Spaces 1.0
Community Features Elevator(s), Storage, Receiving Room, Security Door Lock(s)
View Y/N true
Building
Sewer Public Sewer
Water Lake Michigan, Public
New Construction false
Schools
Elementary Schools Ogden Elementary
High Schools Wells Community Academy Senior H
School District 299, 299, 299
Others
Pets Allowed Cats OK, Dogs OK
HOA Fee Include Water,Insurance,Exterior Maintenance,Scavenger
Ownership Condo
Special Listing Condition None
Read Less
© 2024 Listings courtesy of MRED as distributed by MLS GRID. All Rights Reserved.
Bought with Lisa Long-Brown • @properties Christie's International Real Estate



