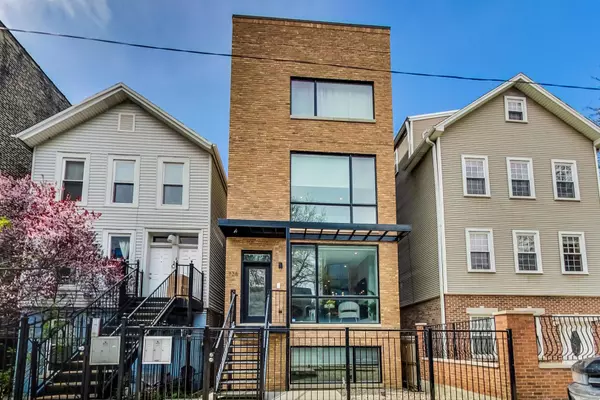For more information regarding the value of a property, please contact us for a free consultation.
728 N Elizabeth Street #1 Chicago, IL 60642
Want to know what your home might be worth? Contact us for a FREE valuation!

Our team is ready to help you sell your home for the highest possible price ASAP
Key Details
Sold Price $728,000
Property Type Condo
Sub Type Condo-Duplex
Listing Status Sold
Purchase Type For Sale
MLS Listing ID 12107782
Sold Date 09/06/24
Bedrooms 3
Full Baths 2
Half Baths 1
HOA Fees $194/mo
Year Built 2020
Annual Tax Amount $12,977
Tax Year 2023
Lot Dimensions COMMON
Property Description
Welcome to this nearly new construction home located in booming West Town smartly designed by Outline Interiors. Step inside and discover a thoughtfully planned layout featuring an eat-in kitchen, separate dining area, white oak hardwood floors and living area with a modern fireplace. The well-appointed kitchen features quartz counters, custom cabinetry, an island with storage and is equipped with high end stainless steel appliances, as well as built-in organized pantry space. As you make your way through the first level you will find a convenient powder room, hall closet and, finally, the primary bedroom that includes his and hers custom organized walk-in closets and an en-suite bath. Heading to the lower level you will be welcomed into a generous second living space complimented by a wet bar outfitted with custom cabinets with mirrored backsplash and radiant heated floors. You will also find two additional bedrooms and a second full bath, as well as plenty of storage. For those who appreciate organization, the mudroom is a practical addition, providing a dedicated area to store shoes, coats, and other outdoor gear. The adjacent laundry room with storage and a folding area completes the lower level. Enjoy the luxury of your private outdoor space, perfect for relaxing or entertaining - the roof deck with a pergola offers a delightful outdoor retreat, ideal for soaking in the city views and enjoying fresh air. With its sleek design and array of modern amenities, this home offers a smart and sophisticated living experience in a prime location. One garage parking space included in the price. Don't miss the opportunity to make this exceptional property your own.
Location
State IL
County Cook
Rooms
Basement Full
Interior
Interior Features Bar-Wet, Heated Floors, Storage, Built-in Features, Walk-In Closet(s), Open Floorplan, Drapes/Blinds, Pantry
Heating Natural Gas, Forced Air
Cooling Central Air
Fireplaces Number 1
Fireplace Y
Appliance Range, Microwave, Dishwasher, Refrigerator, High End Refrigerator, Washer, Dryer, Disposal, Stainless Steel Appliance(s), Range Hood
Laundry In Unit
Exterior
Exterior Feature Balcony, Roof Deck
Parking Features Detached
Garage Spaces 1.0
View Y/N true
Building
Sewer Public Sewer
Water Lake Michigan, Public
New Construction false
Schools
Elementary Schools Otis Elementary School
Middle Schools Otis Elementary School
High Schools Wells Community Academy Senior H
School District 299, 299, 299
Others
Pets Allowed Cats OK, Dogs OK
HOA Fee Include Water,Insurance,Exterior Maintenance,Scavenger
Ownership Condo
Special Listing Condition None
Read Less
© 2025 Listings courtesy of MRED as distributed by MLS GRID. All Rights Reserved.
Bought with Joshua Williams • Baird & Warner



