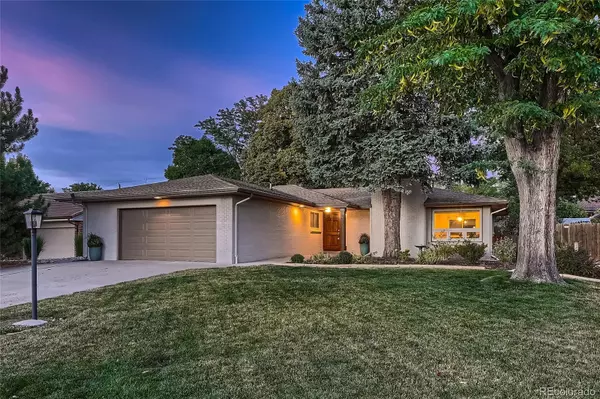For more information regarding the value of a property, please contact us for a free consultation.
2336 S Fairfax DR Denver, CO 80222
Want to know what your home might be worth? Contact us for a FREE valuation!

Our team is ready to help you sell your home for the highest possible price ASAP
Key Details
Sold Price $755,000
Property Type Single Family Home
Sub Type Single Family Residence
Listing Status Sold
Purchase Type For Sale
Square Footage 2,381 sqft
Price per Sqft $317
Subdivision High Lynn Heights
MLS Listing ID 3081678
Sold Date 09/09/24
Style Traditional
Bedrooms 4
Full Baths 1
Three Quarter Bath 2
HOA Y/N No
Abv Grd Liv Area 1,745
Originating Board recolorado
Year Built 1959
Annual Tax Amount $4,241
Tax Year 2023
Lot Size 9,147 Sqft
Acres 0.21
Property Description
Bright and open home with charm, located in Cherry Creek Schools! Centrally situated off I-25, with easy access to DTC, downtown, Cherry Creek, Yale Light Rail, and just two blocks from the Highline Canal Trail. The entry features hardwood floors leading to a living room and dining area with a wood-burning fireplace and large windows. The kitchen offers newer stainless steel appliances, granite countertops, double convection oven, and a breakfast bar. The finished sunroom provides generous space that could used as a home office with great access to the backyard through updated French doors and a built in doggy door. The main floor master bedroom includes dual closets and a private bath, with two additional bedrooms and a skylit hall bath. The finished basement features a rec room with a built-in bar, a 3/4 bath, large laundry room and a fourth, nonconforming bedroom. Enjoy a private fenced backyard with a large patio and mature landscaping. An oversized 2-car garage adds ample storage. Recent updates include air conditioning, sprinklers, exterior paint, recessed lighting, updated French doors, radon mitigation system, garage door opener, and new carpet in the back room. This is a great property that you don't want to miss!
Location
State CO
County Arapahoe
Rooms
Basement Crawl Space, Finished
Main Level Bedrooms 3
Interior
Interior Features Breakfast Nook, Ceiling Fan(s), Eat-in Kitchen, Granite Counters, Pantry, Radon Mitigation System
Heating Baseboard, Hot Water, Natural Gas
Cooling Attic Fan, Central Air
Flooring Carpet, Tile, Wood
Fireplaces Number 2
Fireplaces Type Basement, Living Room
Fireplace Y
Appliance Convection Oven, Cooktop, Dishwasher, Disposal, Double Oven, Dryer, Oven, Refrigerator, Washer
Exterior
Exterior Feature Garden, Private Yard, Rain Gutters
Parking Features Exterior Access Door, Oversized
Garage Spaces 2.0
Fence Full
Roof Type Composition
Total Parking Spaces 2
Garage Yes
Building
Lot Description Landscaped, Level, Near Public Transit, Sprinklers In Front, Sprinklers In Rear
Foundation Slab
Sewer Public Sewer
Water Public
Level or Stories One
Structure Type Brick,Frame
Schools
Elementary Schools Holly Hills
Middle Schools West
High Schools Cherry Creek
School District Cherry Creek 5
Others
Senior Community No
Ownership Individual
Acceptable Financing Cash, Conventional, FHA, VA Loan
Listing Terms Cash, Conventional, FHA, VA Loan
Special Listing Condition None
Read Less

© 2025 METROLIST, INC., DBA RECOLORADO® – All Rights Reserved
6455 S. Yosemite St., Suite 500 Greenwood Village, CO 80111 USA
Bought with 1887 Realty Co



