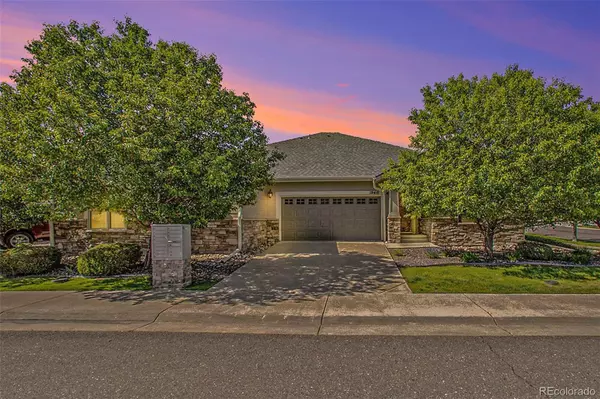For more information regarding the value of a property, please contact us for a free consultation.
19415 E Stanford AVE Aurora, CO 80015
Want to know what your home might be worth? Contact us for a FREE valuation!

Our team is ready to help you sell your home for the highest possible price ASAP
Key Details
Sold Price $530,000
Property Type Single Family Home
Sub Type Single Family Residence
Listing Status Sold
Purchase Type For Sale
Square Footage 2,511 sqft
Price per Sqft $211
Subdivision Fairfield Village
MLS Listing ID 1952731
Sold Date 09/11/24
Style Traditional
Bedrooms 4
Full Baths 2
Three Quarter Bath 1
Condo Fees $431
HOA Fees $431/mo
HOA Y/N Yes
Abv Grd Liv Area 1,711
Originating Board recolorado
Year Built 2007
Annual Tax Amount $2,345
Tax Year 2022
Lot Size 6,969 Sqft
Acres 0.16
Property Description
Welcome home to Fairfield Village at Quincy Reservoir! Don't miss out on this rare opportunity to own this spacious, well maintained 4 bedroom, 3 bath half duplex in this highly coveted community! The moment you enter the beautiful foyer, you will immediately appreciate the attention to detail in every room. Open main floor plan provides plenty of room for family & friends. Main floor consists of 2 bedrooms, front bedroom which can be used as a bedroom or an office, 3/4 bathroom, formal dining room, kitchen with breakfast bar and stainless steel appliances, breakfast nook with access to covered patio, family room with ceiling fan, can lights and a gorgeous gas fireplace with stone mantle, primary bedroom with a walk in closet and 5 piece primary bathroom and access to the covered patio plus a large main floor laundry room with cabinetry and storage shelves. Basement has tall ceilings, light and bright!! Brand new carpet and neutral paint plus 2 conforming bedrooms, 1 full bath, large family/game/bonus room with wet bar plus a workshop area and an extra large space for storage/bonus room/gym. Convenient location off Smoky Hill and Himalaya with easy access to E-470, DIA, Quincy Reservoir, shopping, restaurants, award winning Cherry Creek schools and hiking trails. New class 4 roof and new gutters installed May 2024. New Karastan carpet with warranty! There is also a whole home water filter system and reverse osmosis in the kitchen. HOA is responsible for all landscaping including water in the front and back yard. For information on a lender paid 1-0 buy down, please reach out to the listing agent.
Location
State CO
County Arapahoe
Rooms
Basement Full
Main Level Bedrooms 2
Interior
Interior Features Breakfast Nook, Ceiling Fan(s), Entrance Foyer, Five Piece Bath, High Ceilings, In-Law Floor Plan, Kitchen Island, Laminate Counters, Open Floorplan, Pantry, Primary Suite, Radon Mitigation System, Walk-In Closet(s)
Heating Forced Air, Natural Gas
Cooling Central Air
Flooring Carpet, Tile, Wood
Fireplaces Number 1
Fireplaces Type Family Room, Gas, Gas Log
Fireplace Y
Appliance Dishwasher, Disposal, Microwave, Range, Refrigerator, Sump Pump
Laundry In Unit
Exterior
Garage Spaces 2.0
Fence None
Roof Type Composition
Total Parking Spaces 2
Garage Yes
Building
Lot Description Corner Lot, Level
Sewer Public Sewer
Water Public
Level or Stories One
Structure Type Frame,Rock,Wood Siding
Schools
Elementary Schools Summit
Middle Schools Horizon
High Schools Smoky Hill
School District Cherry Creek 5
Others
Senior Community No
Ownership Corporation/Trust
Acceptable Financing Cash, Conventional, FHA, VA Loan
Listing Terms Cash, Conventional, FHA, VA Loan
Special Listing Condition None
Read Less

© 2024 METROLIST, INC., DBA RECOLORADO® – All Rights Reserved
6455 S. Yosemite St., Suite 500 Greenwood Village, CO 80111 USA
Bought with Coldwell Banker Realty 24



