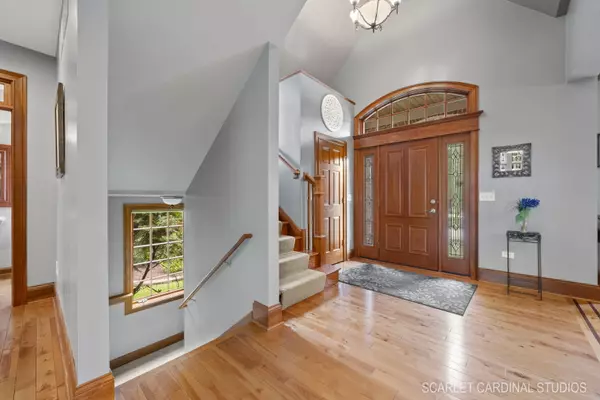For more information regarding the value of a property, please contact us for a free consultation.
1000 Oak Street Sugar Grove, IL 60554
Want to know what your home might be worth? Contact us for a FREE valuation!

Our team is ready to help you sell your home for the highest possible price ASAP
Key Details
Sold Price $625,000
Property Type Single Family Home
Sub Type Detached Single
Listing Status Sold
Purchase Type For Sale
Square Footage 3,536 sqft
Price per Sqft $176
MLS Listing ID 12073787
Sold Date 09/13/24
Style Traditional
Bedrooms 4
Full Baths 3
Half Baths 1
HOA Fees $50/ann
Year Built 2004
Annual Tax Amount $13,530
Tax Year 2022
Lot Dimensions 85X147X84X146
Property Description
Summer Dreams do come true! Beautiful ALL BRICK Ed Saloga Design home located in sought after Lakes of Bliss Woods, featuring all the beautiful extra details and trim you'd expect! Beautiful wood floors flow throughout most of the main level plus a built in butler's pantry and mud room space. Flexible space at the front of the home perfect for a formal dining room, living room, wine room and more! Stunning eat in kitchen with tons of windows allowing for natural light! Kitchen features newer stainless steel appliances, granite counters, custom cabinetry, huge island with seating and beverage fridge. Watch the sunset while relaxing by the fire in the lovely family room boasting tall ceilings and a two sided fireplace with an office on the other side. Double door to the private office with coffered ceiling backyard views and slate fireplace. Upstairs you'll find a large master bedroom with more amazing windows, architectural ceiling, HUGE ensuite bath with walk in tiled shower, soaker tub, huge vanity, water closet and large walk in closet with a bonus room that's ready to be finished into your dream closet! The home also features a princess suite with ensuite bath, 2 closets and soaring architectural ceilings. 2 more large bedrooms both with walk in closets share a great jack and jill bathroom. A nice laundry room with newer washer and dryer plus storage and counter space rounds out the second level. Bring your ideas down to the English basement that's just ready to be finished! With it's extra tall ceilings the sky's the limit on what you can do with this space! Rough in will allow for a basement bath too! The backyard features a deck and patio that overlooks a very private yard that backs to green space allowing for nice privacy. Stay cool this summer and beyond with a brand new A/C. Roof and gutters 9 years new. Elementary school is highly desired John Shield's Elementary. Virgil Gilman Trail and Bliss Woods are near by for hiking and biking. Close to I-88 and easy access to two Metra stations plus all that beautiful Sugar Grove has to offer!
Location
State IL
County Kane
Community Park, Lake, Curbs, Sidewalks, Street Lights, Street Paved
Rooms
Basement Full
Interior
Interior Features Vaulted/Cathedral Ceilings, Hardwood Floors, Second Floor Laundry, Built-in Features, Walk-In Closet(s)
Heating Natural Gas
Cooling Central Air
Fireplaces Number 2
Fireplaces Type Double Sided, Wood Burning, Attached Fireplace Doors/Screen
Fireplace Y
Appliance Range, Microwave, Dishwasher, Refrigerator, Washer, Dryer, Disposal, Stainless Steel Appliance(s), Wine Refrigerator, Cooktop, Built-In Oven, Range Hood
Laundry Gas Dryer Hookup
Exterior
Exterior Feature Deck, Patio, Storms/Screens
Parking Features Attached
Garage Spaces 3.0
View Y/N true
Roof Type Asphalt
Building
Lot Description Landscaped, Mature Trees
Story 2 Stories
Foundation Concrete Perimeter
Sewer Public Sewer
Water Public
New Construction false
Schools
Elementary Schools John Shields Elementary School
Middle Schools Harter Middle School
High Schools Kaneland High School
School District 302, 302, 302
Others
HOA Fee Include Insurance
Ownership Fee Simple w/ HO Assn.
Special Listing Condition None
Read Less
© 2024 Listings courtesy of MRED as distributed by MLS GRID. All Rights Reserved.
Bought with James Hard • Century 21 Circle
GET MORE INFORMATION




