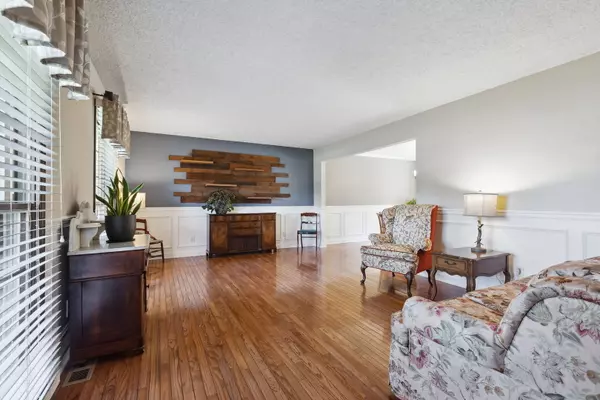For more information regarding the value of a property, please contact us for a free consultation.
43w085 Thorndon Ridge Drive Elburn, IL 60119
Want to know what your home might be worth? Contact us for a FREE valuation!

Our team is ready to help you sell your home for the highest possible price ASAP
Key Details
Sold Price $445,000
Property Type Single Family Home
Sub Type Detached Single
Listing Status Sold
Purchase Type For Sale
Square Footage 2,105 sqft
Price per Sqft $211
Subdivision Donny Hill Meadows
MLS Listing ID 12138055
Sold Date 09/27/24
Bedrooms 4
Full Baths 2
Half Baths 1
HOA Fees $27/ann
Year Built 1978
Annual Tax Amount $7,773
Tax Year 2023
Lot Size 1.010 Acres
Lot Dimensions 145 X 304
Property Description
Country living but close to town! Nestled away this 2 story home is an acre wooded lot in a quaint subdivision with access to a small lake and park, it is very tranquil. Inviting Front Porch with views of the fruit trees in front yard, leads you into the home with 4 Bedrooms and 2.1 baths with just over 2100 sq ft. Main level offers a living, large dining room, open eat-in Kitchen with breakfast bar. Just off the Family room is a 3-season room with vaulted ceiling, skylights great additional space with an extra 200 sq ft.! 2nd floor features 4 bedrooms and 2 full updated bathrooms. Full basement with small finished space but ready for new ideas to finish the rest or great for tons of storage. The backyard features beautiful perennials through-out, patio, garden space, and 2 sheds with electric service surrounds the firepit in the wooded space. Side load garage with wide driveway. Easy access to downtown Elburn, train station, I-88 and shopping in all directions nearby.
Location
State IL
County Kane
Rooms
Basement Partial
Interior
Interior Features Vaulted/Cathedral Ceilings, Skylight(s), Hardwood Floors, Built-in Features
Heating Natural Gas, Forced Air
Cooling Central Air
Fireplaces Number 1
Fireplace Y
Appliance Range, Microwave, Dishwasher, Refrigerator, Washer, Dryer
Laundry Laundry Chute
Exterior
Exterior Feature Patio, Fire Pit
Parking Features Attached
Garage Spaces 2.0
View Y/N true
Roof Type Asphalt
Building
Lot Description Wooded, Mature Trees, Garden
Story 2 Stories
Sewer Septic-Private
Water Private Well
New Construction false
Schools
School District 302, 302, 302
Others
HOA Fee Include Insurance
Ownership Fee Simple w/ HO Assn.
Special Listing Condition None
Read Less
© 2024 Listings courtesy of MRED as distributed by MLS GRID. All Rights Reserved.
Bought with Troy Bristow • Compass
GET MORE INFORMATION




