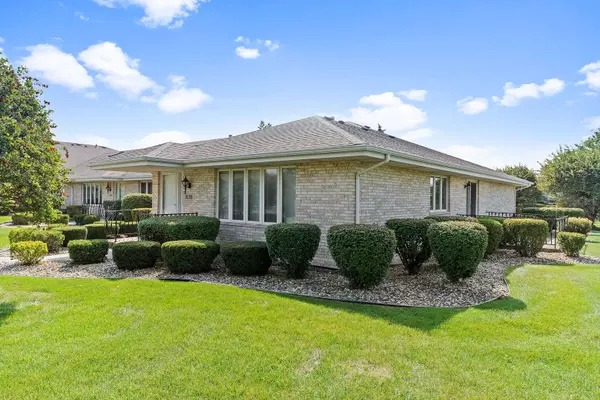For more information regarding the value of a property, please contact us for a free consultation.
18208 Vermont Court #0 Orland Park, IL 60467
Want to know what your home might be worth? Contact us for a FREE valuation!

Our team is ready to help you sell your home for the highest possible price ASAP
Key Details
Sold Price $410,000
Property Type Condo
Sub Type Condo,Ground Level Ranch
Listing Status Sold
Purchase Type For Sale
Square Footage 1,675 sqft
Price per Sqft $244
Subdivision Eagle Ridge Iii
MLS Listing ID 12146912
Sold Date 09/27/24
Bedrooms 4
Full Baths 3
HOA Fees $198/mo
Year Built 1994
Annual Tax Amount $2,950
Tax Year 2023
Lot Dimensions COMMON
Property Description
ORIGINAL OWNER SELLING THIS SUPERBLY MAINTAINED, BRICK, RANCH STYLE, CONDO WITH BEAUTIFUL PANORAMIC POND VIEWS !-CONCRETE PATIO WITH WROUGHT IRON RAILING OVERLOOKING POND--UPGRADED HARDWOOD FLOORING-APPLIANCES AND WINDOW TREATMENTS REMAIN-MAIN LEVEL CONSISTS OF LIVING ROOM, DINING ROOM, GREAT ROOM, KITCHEN, 2 BEDROOMS, AND 2 BATHS-FINISHED BASEMENT FEATURING QUALITY CRAFTSMANSHIP INCLUDES 2 ADDITIONAL BEDROOMS, FULL BATH(WHIRLPOOL TUB), OFFICE, RECREATION ROOM WITH WET BAR AND FUTURE WINE CLOSET, AND GAME ROOM-RELATED LIVING POTENTIAL-FURNACE 2913--SUPERB LOCATION BLOCKS FROM EAGLE RIDGE PARK, ORLAND GRASSLANDS/WALKING PATHS, SHOPPING, I-80 CORRIDOR, AND METRA-A SPECK OF DUST WOULD DIE OF LONLINESS !--OPPORTUNITY KNOCKS !
Location
State IL
County Cook
Rooms
Basement Full
Interior
Interior Features Bar-Wet, Hardwood Floors, First Floor Bedroom, In-Law Arrangement, First Floor Laundry, First Floor Full Bath, Laundry Hook-Up in Unit, Storage, Walk-In Closet(s), Some Wood Floors
Heating Natural Gas, Forced Air
Cooling Central Air
Fireplace N
Laundry Gas Dryer Hookup, In Unit
Exterior
Exterior Feature Patio, End Unit
Parking Features Attached
Garage Spaces 2.0
Community Features Tennis Court(s), Ceiling Fan, In-Ground Sprinkler System, Patio, Private Laundry Hkup, School Bus
View Y/N true
Roof Type Asphalt
Building
Lot Description Common Grounds
Foundation Concrete Perimeter
Sewer Public Sewer
Water Lake Michigan
New Construction false
Schools
Elementary Schools Meadow Ridge School
Middle Schools Century Junior High School
High Schools Carl Sandburg High School
School District 135, 135, 230
Others
Pets Allowed Cats OK, Dogs OK
HOA Fee Include Parking,Insurance,Exterior Maintenance,Lawn Care,Snow Removal
Ownership Condo
Special Listing Condition None
Read Less
© 2024 Listings courtesy of MRED as distributed by MLS GRID. All Rights Reserved.
Bought with Cheryl Shurtz • RE/MAX Suburban



