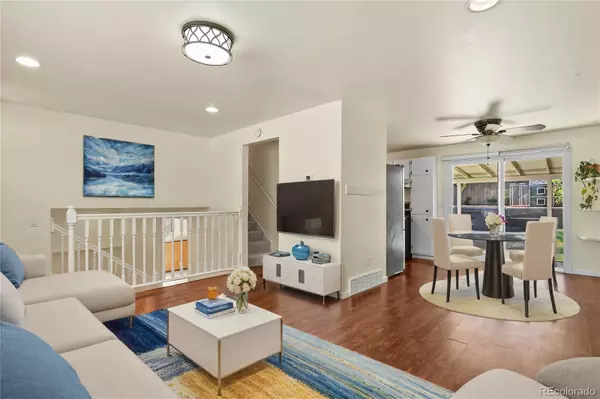For more information regarding the value of a property, please contact us for a free consultation.
4222 E Peakview CIR Centennial, CO 80121
Want to know what your home might be worth? Contact us for a FREE valuation!

Our team is ready to help you sell your home for the highest possible price ASAP
Key Details
Sold Price $537,457
Property Type Single Family Home
Sub Type Single Family Residence
Listing Status Sold
Purchase Type For Sale
Square Footage 1,296 sqft
Price per Sqft $414
Subdivision Ridgeview Hills North
MLS Listing ID 9644466
Sold Date 09/27/24
Style Contemporary
Bedrooms 3
Full Baths 1
Three Quarter Bath 1
HOA Y/N No
Abv Grd Liv Area 1,296
Originating Board recolorado
Year Built 1973
Annual Tax Amount $3,964
Tax Year 2023
Lot Size 6,969 Sqft
Acres 0.16
Property Description
Discover your dream home in this charming tri-level residence, perfectly blending comfort and style. Featuring three bedrooms and two bathrooms, this home boasts a versatile, non-conforming fourth bedroom in the basement, ideal for a guest room or home office. Enjoy the open-plan layout enhanced by abundant natural light, fresh new carpeting, and newer LVP. The large covered patio, soothing hot tub, and private yard provide a serene retreat, while the garden and trees offer a touch of nature right outside your door. The kitchen features sleek quartz countertops, a new sink, and newer appliances, making cooking and entertaining a joy. Take advantage of the oversized two-car garage with work space for your tinkering and storage needs. Located in a peaceful neighborhood, this home is a perfect sanctuary for those seeking both convenience and tranquility.
Location
State CO
County Arapahoe
Rooms
Basement Partial
Interior
Interior Features Ceiling Fan(s), High Speed Internet, Open Floorplan, Pantry, Smart Thermostat, Smoke Free, Utility Sink
Heating Forced Air
Cooling Attic Fan, Central Air
Flooring Carpet, Tile, Vinyl
Fireplace N
Appliance Dishwasher, Disposal, Dryer, Refrigerator, Self Cleaning Oven
Exterior
Exterior Feature Garden, Private Yard, Rain Gutters, Spa/Hot Tub
Parking Features Concrete, Lighted, Oversized, Storage
Garage Spaces 2.0
Fence Full
Roof Type Composition
Total Parking Spaces 2
Garage Yes
Building
Lot Description Sprinklers In Front, Sprinklers In Rear
Sewer Community Sewer
Water Public
Level or Stories Tri-Level
Structure Type Wood Siding
Schools
Elementary Schools Lois Lenski
Middle Schools Newton
High Schools Littleton
School District Littleton 6
Others
Senior Community No
Ownership Individual
Acceptable Financing Cash, Conventional, FHA, VA Loan
Listing Terms Cash, Conventional, FHA, VA Loan
Special Listing Condition None
Read Less

© 2024 METROLIST, INC., DBA RECOLORADO® – All Rights Reserved
6455 S. Yosemite St., Suite 500 Greenwood Village, CO 80111 USA
Bought with Your Castle Real Estate Inc



