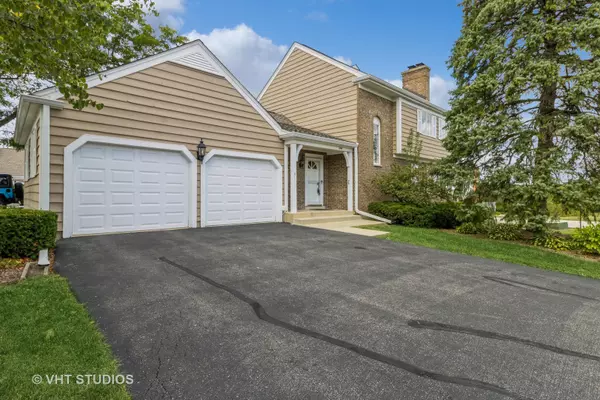For more information regarding the value of a property, please contact us for a free consultation.
1548 Shire Circle #113 Inverness, IL 60067
Want to know what your home might be worth? Contact us for a FREE valuation!

Our team is ready to help you sell your home for the highest possible price ASAP
Key Details
Sold Price $445,000
Property Type Townhouse
Sub Type Townhouse-2 Story
Listing Status Sold
Purchase Type For Sale
Square Footage 2,300 sqft
Price per Sqft $193
MLS Listing ID 12150917
Sold Date 09/30/24
Bedrooms 2
Full Baths 2
Half Baths 1
HOA Fees $596/mo
Year Built 1981
Annual Tax Amount $8,788
Tax Year 2023
Property Description
Welcome to the quiet, elegant lifestyle of The Shires of Inverness. This two bedroom two and a half bath townhome with a partially finished basement will afford you all of the room you need to be ultra comfortable. Here you're so close to everything. Twenty minutes to O'Hare, five minutes to the Jane Addams Expressway and very close proximity to an array of excellent shopping, hospitals, golf courses, highly rated schools and entertainment venues are yours. Metra stations in Palatine and Arlington Park are also very close to whisk you into The City. This freshly painted home with wonderful curb appeal features an oversized two car garage, first floor laundry, two wood burning fireplaces and an HVAC system that was installed new approximately one year ago. The eat in kitchen is fully applianced and includes beautiful custom made Amish Maple Cabinets. Enjoy the view of one of the two ponds, with beautiful swans in the warm weather months, from your dining room, outside deck and and oversized master suite. Amenities abound as the clubhouse, heated swimming pool and tennis / pickleball courts are a very short walk away. Added peace of mind comes from the twenty four hour video surveillance at the entrance. It's hard to say that you could ask for more! Schedule your private showing today.
Location
State IL
County Cook
Rooms
Basement English
Interior
Interior Features First Floor Laundry, Storage, Walk-In Closet(s), Separate Dining Room, Pantry
Heating Electric
Cooling Central Air
Fireplaces Number 2
Fireplaces Type Wood Burning
Fireplace Y
Laundry In Unit
Exterior
Exterior Feature Deck, End Unit, Cable Access
Parking Features Attached
Garage Spaces 2.0
View Y/N true
Roof Type Asphalt
Building
Foundation Concrete Perimeter
Sewer Public Sewer
Water Lake Michigan, Public
New Construction false
Schools
Elementary Schools Marion Jordan Elementary School
Middle Schools Walter R Sundling Middle School
High Schools Wm Fremd High School
School District 15, 15, 211
Others
Pets Allowed Cats OK, Dogs OK
HOA Fee Include Insurance,TV/Cable,Clubhouse,Pool,Exterior Maintenance,Lawn Care,Scavenger,Snow Removal,Internet
Ownership Fee Simple w/ HO Assn.
Special Listing Condition None
Read Less
© 2025 Listings courtesy of MRED as distributed by MLS GRID. All Rights Reserved.
Bought with Susan Brill • Baird & Warner



