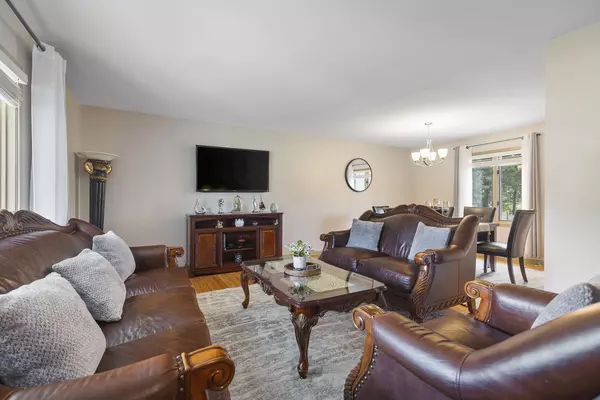For more information regarding the value of a property, please contact us for a free consultation.
3206 Sunnyside Drive Rockford, IL 61114
Want to know what your home might be worth? Contact us for a FREE valuation!

Our team is ready to help you sell your home for the highest possible price ASAP
Key Details
Sold Price $240,000
Property Type Single Family Home
Sub Type Detached Single
Listing Status Sold
Purchase Type For Sale
Square Footage 1,968 sqft
Price per Sqft $121
MLS Listing ID 12112483
Sold Date 09/30/24
Style Quad Level
Bedrooms 4
Full Baths 2
Year Built 1963
Annual Tax Amount $4,727
Tax Year 2023
Lot Size 0.290 Acres
Lot Dimensions 80X142
Property Description
Move right into this well-maintained home in an excellent location! Over 1900 Sq. Ft. of living space with 4 beds & 2 full baths! Living room offers a large picture window letting in plenty of natural light. Opening right into the dining area to make entertaining a breeze. The spacious kitchen offers ample work room, tons of cabinetry & stainless steel appliances that stay. As you head upstairs you will find 3 great sized bedrooms with tons of closet space & storage. Primary suite offers access into the shared bath! You will love the gorgeous bamboo flooring through most of the home! The lower level offers the fourth bedroom with access to the walkout basement. On the other side there is a large bonus room that would be perfect for an office or another potential bedroom. One more lower level awaits, this area boasts a huge recreation room & tons of storage! The backyard oasis is sure to please, enjoy the nicely maintained above ground pool perfect for the warm summer days, along with the fully fenced yard. The oversized 2 car garage is another bonus, with a second garage door opening to the yard will make lawn care & maintenance easy! Pride of ownership is evident! Home Warranty offered. Very convenient location near shopping & amenities, schedule your showing today!
Location
State IL
County Winnebago
Community Sidewalks
Rooms
Basement Walkout
Interior
Heating Natural Gas
Cooling Central Air
Fireplace N
Exterior
Parking Features Attached
Garage Spaces 2.0
View Y/N true
Building
Lot Description Fenced Yard
Story Multi-Level
Sewer Public Sewer
Water Public
New Construction false
Schools
School District 205, 205, 205
Others
HOA Fee Include None
Ownership Fee Simple
Special Listing Condition Home Warranty
Read Less
© 2024 Listings courtesy of MRED as distributed by MLS GRID. All Rights Reserved.
Bought with Tarah Manthei-Dumas • Gambino Realtors Home Builders



