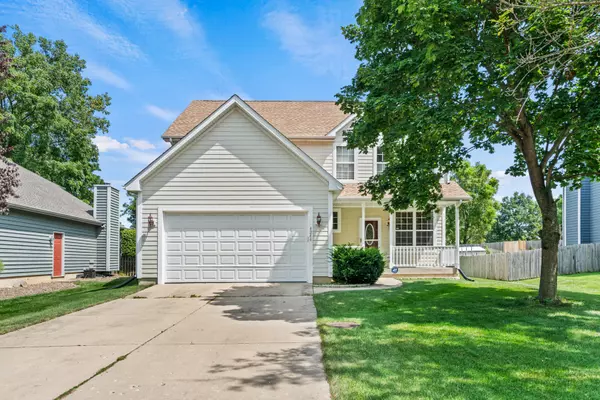For more information regarding the value of a property, please contact us for a free consultation.
4246 Fieldstone Drive Gurnee, IL 60031
Want to know what your home might be worth? Contact us for a FREE valuation!

Our team is ready to help you sell your home for the highest possible price ASAP
Key Details
Sold Price $410,000
Property Type Single Family Home
Sub Type Detached Single
Listing Status Sold
Purchase Type For Sale
Square Footage 2,388 sqft
Price per Sqft $171
Subdivision Country Trails
MLS Listing ID 12151650
Sold Date 10/04/24
Style Traditional
Bedrooms 4
Full Baths 2
Half Baths 1
Year Built 2004
Annual Tax Amount $11,153
Tax Year 2023
Lot Size 10,018 Sqft
Lot Dimensions 54X143X81X152
Property Description
Charming Custom-Built 4-Bedroom Home with Finished Basement! Welcome to this beautifully crafted custom home, offering 4 bedrooms, 2.5 bathrooms, and a fully finished basement. Recently refreshed with professional painting in neutral tones, this home exudes a fresh and inviting atmosphere. The spacious kitchen is perfect for entertaining, boasting an abundance of cabinetry and ample counter space. The oversized family room, featuring a gas fireplace and recently installed carpeting, provides a cozy setting for gatherings. Upstairs, you'll find all four bedrooms, including the primary suite, which serves as a private retreat. The finished basement offers additional living space, complete with ample storage.* New roof in 2021, water heater 2022, bathroom updates 2020, some appliances 2022.
Location
State IL
County Lake
Community Lake, Curbs, Sidewalks, Street Lights, Street Paved
Rooms
Basement Full
Interior
Interior Features Hardwood Floors, First Floor Laundry, Walk-In Closet(s), Open Floorplan, Some Carpeting
Heating Natural Gas, Forced Air
Cooling Central Air
Fireplaces Number 1
Fireplaces Type Gas Log
Fireplace Y
Appliance Range, Microwave, Dishwasher, Refrigerator, Washer, Dryer, Disposal, Stainless Steel Appliance(s)
Laundry Gas Dryer Hookup, In Unit, Sink
Exterior
Parking Features Attached
Garage Spaces 2.5
View Y/N true
Roof Type Asphalt
Building
Lot Description Fenced Yard
Story 2 Stories
Foundation Concrete Perimeter
Sewer Public Sewer
Water Lake Michigan, Public
New Construction false
Schools
Elementary Schools Woodland Intermediate School
Middle Schools Woodland Middle School
High Schools Warren Township High School
School District 50, 50, 121
Others
HOA Fee Include None
Ownership Fee Simple
Special Listing Condition None
Read Less
© 2024 Listings courtesy of MRED as distributed by MLS GRID. All Rights Reserved.
Bought with Sarah Leonard • Legacy Properties, A Sarah Leonard Company, LLC



