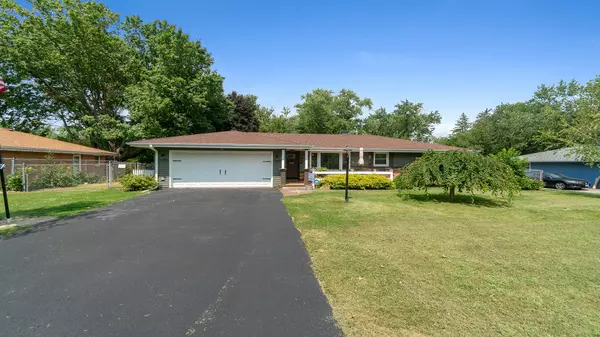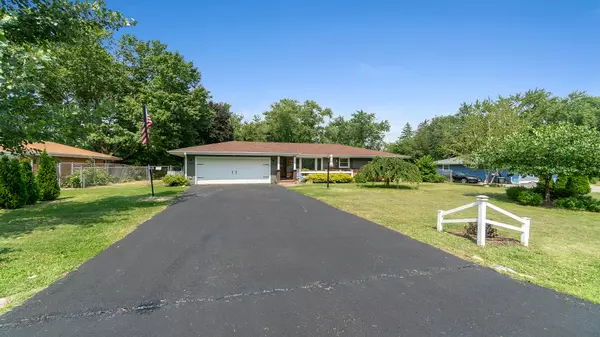For more information regarding the value of a property, please contact us for a free consultation.
2812 Teton Drive Rockford, IL 61109
Want to know what your home might be worth? Contact us for a FREE valuation!

Our team is ready to help you sell your home for the highest possible price ASAP
Key Details
Sold Price $211,000
Property Type Single Family Home
Sub Type Detached Single
Listing Status Sold
Purchase Type For Sale
Square Footage 1,560 sqft
Price per Sqft $135
MLS Listing ID 12132324
Sold Date 10/04/24
Bedrooms 3
Full Baths 1
Half Baths 1
Year Built 1962
Annual Tax Amount $3,279
Tax Year 2023
Lot Size 0.480 Acres
Lot Dimensions 100X207X100X207
Property Description
This ranch-style home in the Sierra Heights subdivision offers easy access to I-90 and a perfect blend of comfort and convenience. This property features a great front porch leading into a spacious family room with a picture window, providing an abundance of natural light, and a dedicated dining area with sliding doors leading to the patio and backyard with above ground pool. The kitchen also offers a cozy table area. The home boasts three bedrooms, a full bathroom with a shower, and a half bathroom for guests. The finished lower level features a rec room, ideal for family activities or a home office setup. Additionally, this property includes a two-car attached garage for convenience and extra storage. Recent updates include a furnace and AC unit installed in 2023, and new siding, gutters, downspouts, and a roof added in 2021, along with gutter guards. The front door and garage door were replaced five years ago. Twenty-seven trees have been planted around the property, enhancing its natural beauty. Hardwood floors lie beneath the carpet. The home is equipped with a tankless water heater installed in 2023 and a water softener from 2014.
Location
State IL
County Winnebago
Rooms
Basement Full
Interior
Interior Features First Floor Bedroom, First Floor Full Bath
Heating Natural Gas, Forced Air
Cooling Central Air
Fireplace N
Appliance Range, Dishwasher, Refrigerator, Washer, Dryer
Exterior
Exterior Feature Patio, Above Ground Pool
Parking Features Attached
Garage Spaces 2.0
Pool above ground pool
View Y/N true
Roof Type Asphalt
Building
Story 1 Story
Sewer Septic-Private
Water Private Well
New Construction false
Schools
Elementary Schools Arthur Froberg Elementary School
Middle Schools Bernard W Flinn Middle School
High Schools Jefferson High School
School District 205, 205, 205
Others
HOA Fee Include None
Ownership Fee Simple
Special Listing Condition None
Read Less
© 2024 Listings courtesy of MRED as distributed by MLS GRID. All Rights Reserved.
Bought with Jesus Alexander Parra Colmenter • Keller Williams Preferred Realty



