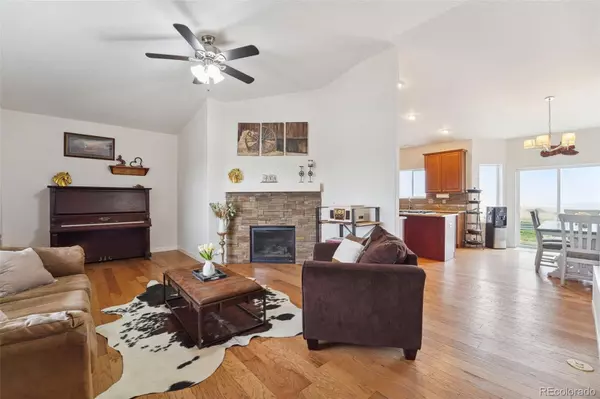For more information regarding the value of a property, please contact us for a free consultation.
38307 E 147th PL Keenesburg, CO 80643
Want to know what your home might be worth? Contact us for a FREE valuation!

Our team is ready to help you sell your home for the highest possible price ASAP
Key Details
Sold Price $730,000
Property Type Single Family Home
Sub Type Single Family Residence
Listing Status Sold
Purchase Type For Sale
Square Footage 2,697 sqft
Price per Sqft $270
Subdivision Cavanaugh Hills
MLS Listing ID 5222828
Sold Date 10/04/24
Bedrooms 4
Full Baths 3
Half Baths 1
Condo Fees $150
HOA Fees $50/qua
HOA Y/N Yes
Abv Grd Liv Area 1,693
Originating Board recolorado
Year Built 2014
Annual Tax Amount $4,719
Tax Year 2022
Lot Size 5.000 Acres
Acres 5.0
Property Description
Welcome to your dream horse property! Nestled on a sprawling 5-acre lot in Southern Keenesburg withing the Cavanagh Hills community, this stunning ranch-style home, built in 2014, is a horse lover's paradise. With 4 spacious bedrooms, 4 luxurious bathrooms, and 3,297 sq. ft. of beautifully designed living space, this property combines modern comfort with rural charm. Enjoy the open-concept floor plan with high ceilings, a cozy fireplace, and abundant natural light. The gourmet kitchen features stainless steel appliances, granite countertops, and an island perfect for entertaining. Relax in the owner suite, which includes a spa-like bathroom and walk-in closet. The property also includes a barn with 4 stalls, electricity and water, and fenced pastures, ideal for your equine friends. Newer flooring in the basement, new water heater, new leach field, painted throughout...turn key and ready for you and your horses! Or your toys!
Located in Adams County with easy access to major highways and just 20 mins from the amenities of Brighton but amidst the tranquility of country living. This property is perfect for those seeking a peaceful, rural lifestyle without sacrificing modern conveniences. Don't miss the chance to own this incredible horse property! Schedule a showing today and start your next adventure.
Location
State CO
County Adams
Zoning P-U-D
Rooms
Basement Finished
Main Level Bedrooms 3
Interior
Interior Features Ceiling Fan(s), Entrance Foyer, Five Piece Bath, Granite Counters, High Ceilings, Kitchen Island, Open Floorplan, Primary Suite, Vaulted Ceiling(s), Walk-In Closet(s)
Heating Forced Air
Cooling Central Air
Flooring Carpet, Tile, Wood
Fireplaces Number 1
Fireplaces Type Living Room
Fireplace Y
Exterior
Exterior Feature Spa/Hot Tub
Parking Features Driveway-Gravel
Garage Spaces 3.0
Fence Fenced Pasture
Utilities Available Electricity Connected, Propane
Roof Type Composition
Total Parking Spaces 3
Garage Yes
Building
Lot Description Cul-De-Sac
Sewer Septic Tank
Water Shared Well
Level or Stories One
Structure Type Cement Siding,Frame
Schools
Elementary Schools Mary E Pennock
Middle Schools Overland Trail
High Schools Brighton
School District School District 27-J
Others
Senior Community No
Ownership Individual
Acceptable Financing Cash, Conventional, FHA, VA Loan
Listing Terms Cash, Conventional, FHA, VA Loan
Special Listing Condition None
Read Less

© 2024 METROLIST, INC., DBA RECOLORADO® – All Rights Reserved
6455 S. Yosemite St., Suite 500 Greenwood Village, CO 80111 USA
Bought with DAY AND COMPANY INC



