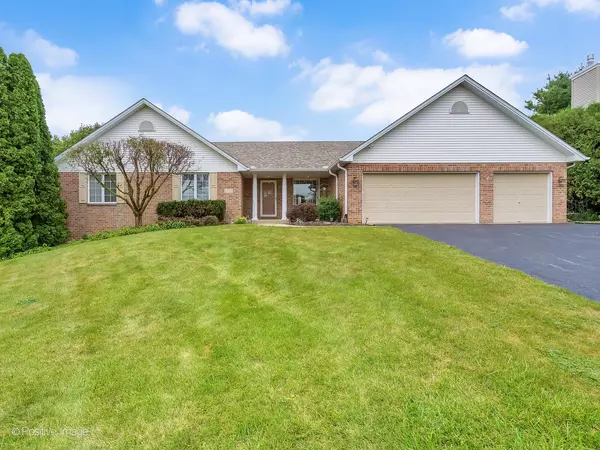For more information regarding the value of a property, please contact us for a free consultation.
2796 Lark Rise Rockford, IL 61114
Want to know what your home might be worth? Contact us for a FREE valuation!

Our team is ready to help you sell your home for the highest possible price ASAP
Key Details
Sold Price $424,900
Property Type Single Family Home
Sub Type Detached Single
Listing Status Sold
Purchase Type For Sale
Square Footage 5,962 sqft
Price per Sqft $71
Subdivision Springcreek Meadows
MLS Listing ID 12150862
Sold Date 10/09/24
Style Ranch
Bedrooms 5
Full Baths 3
Half Baths 1
Year Built 1991
Annual Tax Amount $8,909
Tax Year 2022
Lot Dimensions 85X112X140X154
Property Description
One of a kind Custom-built ranch home w/plaster walls & 9' ceilings. From the moment you walk into the spacious Foyer you are greeted by an open Living room/Dining room with two beautiful columns, floor to ceiling windows and crown molded trimmed ceilings. Gourmet eat-in kitchen w/tons of counter and cabinet space. Big breakfast bar w/Corian countertops. Cherry cabinets have pull out trays for convenient storage and a large pantry. Kitchen opens up to a beautiful family room with Cathedral peaked ceilings, HRDWD floors, fireplace, custom surround sound system and newer French doors that overlook deck and large backyard. Spacious MSTRBDRM w/Double door entry and tall, arched ceilings. MSTR BTH has a huge custom vanity w/pull out hamper & drawers, large soaker tub w/separate shower. Spacious 2nd & 3rd Bedrooms w/large second full bathroom. The basement is a house in itself. In the basement you will find 2 Additional bedrooms w/a large full bathroom, an Exercise room, a Recreational room, storage room & BEST of ALL a DREAM WORKSHOP. Home has a huge 3 car garage. NEW HOT WATER HEATER~ ROOF (2020) ~ FURNACE (2015). Easy access to highway. Don't miss out on viewing this beautiful Custom ranch home.
Location
State IL
County Winnebago
Rooms
Basement Full, English
Interior
Interior Features Skylight(s), Hardwood Floors, First Floor Bedroom, First Floor Laundry, First Floor Full Bath, Walk-In Closet(s)
Heating Natural Gas
Cooling Central Air
Fireplaces Number 1
Fireplaces Type Gas Log
Fireplace Y
Laundry Sink
Exterior
Exterior Feature Deck, Workshop
Parking Features Attached
Garage Spaces 3.0
View Y/N true
Building
Story 1 Story
Sewer Public Sewer
Water Public
New Construction false
Schools
Elementary Schools Spring Creek Elementary School
Middle Schools Eisenhower Middle School
High Schools Guilford High School
School District 205, 205, 205
Others
HOA Fee Include None
Ownership Fee Simple
Special Listing Condition None
Read Less
© 2024 Listings courtesy of MRED as distributed by MLS GRID. All Rights Reserved.
Bought with Kim Alden • Compass



