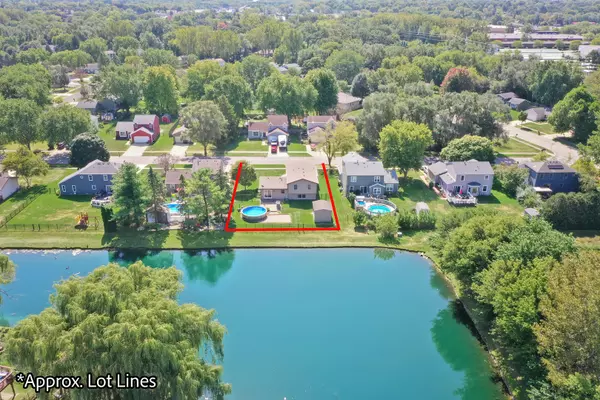For more information regarding the value of a property, please contact us for a free consultation.
4014 W Prestwick Street Mchenry, IL 60050
Want to know what your home might be worth? Contact us for a FREE valuation!

Our team is ready to help you sell your home for the highest possible price ASAP
Key Details
Sold Price $339,000
Property Type Single Family Home
Sub Type Detached Single
Listing Status Sold
Purchase Type For Sale
Square Footage 1,814 sqft
Price per Sqft $186
Subdivision Mill Creek
MLS Listing ID 12161326
Sold Date 10/11/24
Style Quad Level
Bedrooms 4
Full Baths 2
Half Baths 1
Year Built 1988
Annual Tax Amount $6,517
Tax Year 2023
Lot Size 10,236 Sqft
Lot Dimensions 79 X 130
Property Description
Welcome to this spacious and well-maintained 4-bedroom, 2.5-bathroom quad-level home in the desirable Mill Creek area. This home has over 1,800 sq ft of Living Space + sub basement. Step inside to find a bright main level featuring a spacious living room and dining room, perfect for gatherings. The kitchen boasts plenty of cabinets, a cozy breakfast area, and includes all appliances. The lower level features a large family room, a half bath, and the fourth bedroom/office. The sub-basement offers a rec room and a laundry/utility room with a sink and washer and dryer (2 years old). Outside, enjoy your private oasis with a tranquil pond, newly installed above-ground swimming pool, a paver patio perfect for entertaining, and a fully fenced yard. There's also a shed for extra storage. The concrete driveway, accented with brick pavers on the sides, leads to a heated garage. New screens have been installed throughout the home. Major updates include a new roof and siding in 2016, furnace replaced in 2013. Located close to shopping, dining, entertainment, bike trails, the Metra station, and Petersen Park. Don't miss this opportunity to own a home with great outdoor and indoor spaces in a prime location!
Location
State IL
County Mchenry
Community Curbs, Sidewalks, Street Lights, Street Paved
Rooms
Basement Partial
Interior
Heating Natural Gas, Forced Air
Cooling Central Air
Fireplace N
Appliance Range, Microwave, Dishwasher, Refrigerator, Washer, Dryer, Disposal
Laundry Sink
Exterior
Exterior Feature Patio, Above Ground Pool, Storms/Screens
Parking Features Attached
Garage Spaces 2.0
Pool above ground pool
View Y/N true
Roof Type Asphalt
Building
Lot Description Fenced Yard, Pond(s)
Story Split Level w/ Sub
Foundation Concrete Perimeter
Sewer Public Sewer
Water Public
New Construction false
Schools
Elementary Schools Hilltop Elementary School
Middle Schools Mchenry Middle School
High Schools Mchenry Campus
School District 15, 15, 156
Others
HOA Fee Include None
Ownership Fee Simple
Special Listing Condition None
Read Less
© 2024 Listings courtesy of MRED as distributed by MLS GRID. All Rights Reserved.
Bought with Marty Kampmeier • Berkshire Hathaway HomeServices Starck Real Estate



