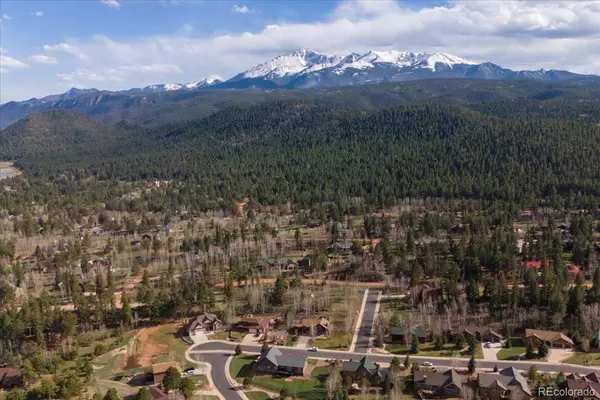For more information regarding the value of a property, please contact us for a free consultation.
432 Gray Horse CIR Woodland Park, CO 80863
Want to know what your home might be worth? Contact us for a FREE valuation!

Our team is ready to help you sell your home for the highest possible price ASAP
Key Details
Sold Price $1,090,000
Property Type Single Family Home
Sub Type Single Family Residence
Listing Status Sold
Purchase Type For Sale
Square Footage 5,600 sqft
Price per Sqft $194
Subdivision Gray Horse Ranch
MLS Listing ID 3160505
Sold Date 10/15/24
Style Mountain Contemporary
Bedrooms 4
Full Baths 3
Half Baths 1
Three Quarter Bath 1
Condo Fees $40
HOA Fees $3/ann
HOA Y/N Yes
Abv Grd Liv Area 2,800
Originating Board recolorado
Year Built 2000
Annual Tax Amount $4,036
Tax Year 2023
Lot Size 1.120 Acres
Acres 1.12
Property Description
Showcasing a picturesque view of Pikes Peak, this custom home has all the amenities you would expect in an exclusive property. With excellent flow and functionality, this expansive home features two Master Suites each with private entrances, walk-in closets, adjoining bathrooms, & sitting areas. Primary Master Suite boasts French doors, elegant wood floors, lavish 5-piece Bath & soaking tub, and walks out to the main level deck. You'll love the massive closet & organizer system! Secondary Master has its own Kitchen, and there are two additional Bedrooms also with their own ensuite Bathrooms for the ultimate luxury experience. Prepare culinary delights in the gourmet Kitchen, complete with a Sous Chef sink, granite countertops, birch cabinetry, oak floors, & top-of-the-line appliances including a double-oven, ice machine, warming drawer, 6-burner stove, & built-in refrigerator. Enjoy meals in the inviting Breakfast Nook with bay window, at the cozy counter bar seats, or from the Dining Room. Relax in the formal Living Room with fireplace, wood floors, electric shades, & vaulted T&G ceilings. Or, entertain guests in the spacious, walkout Family Room and separate Game Room in lower level. Exercise Room makes staying in shape a breeze without heading to the gym. You'll love the added touches of mudroom with cubbies, pantry, and a spacious Laundry/Hobby room with sink & built-in ironing board. Enjoy the comfort of central vacuum, two furnaces, and instant hot water loop system. Great outdoor living spaces showcased by NEW rear deck, clever doggie run/door, and a stunning front deck designed to maximize the special view. With over 1000 sq ft of insulated Garage space, storage loft, and 8' wide oversized doors, there's plenty of room for parking and storage. Low maintenance xeriscaping, composite decking, and commercial-grade gutters ensure you'll have time to enjoy your new home after moving in. Don't miss the opportunity to own this exceptional & well-maintained home!
Location
State CO
County Teller
Zoning SR
Rooms
Basement Finished, Full, Interior Entry, Walk-Out Access
Main Level Bedrooms 1
Interior
Interior Features Breakfast Nook, Built-in Features, Ceiling Fan(s), Central Vacuum, Eat-in Kitchen, Entrance Foyer, Five Piece Bath, Granite Counters, High Ceilings, In-Law Floor Plan, Kitchen Island, Pantry, Primary Suite, T&G Ceilings, Utility Sink, Vaulted Ceiling(s), Walk-In Closet(s)
Heating Forced Air, Natural Gas, Wood
Cooling None
Flooring Carpet, Wood
Fireplaces Number 1
Fireplaces Type Living Room
Fireplace Y
Appliance Cooktop, Dishwasher, Disposal, Double Oven, Dryer, Microwave, Range, Refrigerator, Warming Drawer, Washer
Laundry In Unit
Exterior
Exterior Feature Dog Run, Lighting, Private Yard, Rain Gutters
Parking Features 220 Volts, Asphalt, Insulated Garage, Lighted, Oversized, Oversized Door, Storage
Garage Spaces 3.0
Utilities Available Electricity Connected, Natural Gas Connected
Roof Type Composition
Total Parking Spaces 3
Garage Yes
Building
Lot Description Foothills, Landscaped, Sloped
Sewer Public Sewer
Water Public
Level or Stories One
Structure Type Cedar,Frame
Schools
Elementary Schools Columbine
Middle Schools Woodland Park
High Schools Woodland Park
School District Woodland Park Re-2
Others
Senior Community No
Ownership Individual
Acceptable Financing Cash, Conventional, VA Loan
Listing Terms Cash, Conventional, VA Loan
Special Listing Condition None
Pets Allowed Yes
Read Less

© 2024 METROLIST, INC., DBA RECOLORADO® – All Rights Reserved
6455 S. Yosemite St., Suite 500 Greenwood Village, CO 80111 USA
Bought with Atlas Real Estate Group



