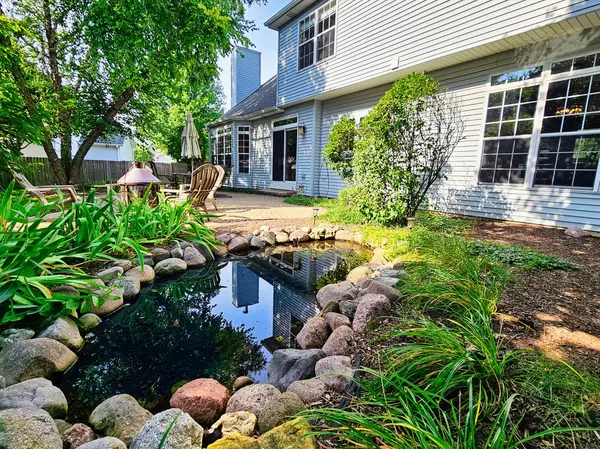For more information regarding the value of a property, please contact us for a free consultation.
430 Stonewater Lane Oswego, IL 60543
Want to know what your home might be worth? Contact us for a FREE valuation!

Our team is ready to help you sell your home for the highest possible price ASAP
Key Details
Sold Price $425,000
Property Type Single Family Home
Sub Type Detached Single
Listing Status Sold
Purchase Type For Sale
Square Footage 2,515 sqft
Price per Sqft $168
Subdivision River Run
MLS Listing ID 12131850
Sold Date 09/20/24
Bedrooms 3
Full Baths 3
Half Baths 1
HOA Fees $20/ann
Year Built 2001
Annual Tax Amount $8,478
Tax Year 2022
Lot Size 5,627 Sqft
Lot Dimensions 87X125
Property Description
Welcome home to the highly sought-after River Run community! A must see! Freshly painted? New carpet? Brand new appliances? Finished basement with a full bath and plenty of storage? ...and Oswego Schools? Yes, yes and yes...These might just be a few of the things you will find here at Home! Perfect for gatherings or tranquility, an open Kitchen with new Quartz countertops and center island (pendant lighting newly installed I might add) opening up to a generous family room which houses the coziest of fireplaces! Perfect sized fully fenced backyard with paver patio for relaxing by your own water feature! I've said too much but can't say enough! Come see for yourself and fall in love with 430 Stonewater Lane!
Location
State IL
County Kendall
Rooms
Basement Full
Interior
Interior Features Hardwood Floors, First Floor Laundry, Walk-In Closet(s), Separate Dining Room, Some Wall-To-Wall Cp
Heating Natural Gas, Forced Air
Cooling Central Air
Fireplaces Number 1
Fireplaces Type Wood Burning
Fireplace Y
Appliance Range, Dishwasher, Refrigerator
Laundry Sink
Exterior
Parking Features Attached
Garage Spaces 3.0
View Y/N true
Building
Story 2 Stories
Sewer Public Sewer
Water Public
New Construction false
Schools
Elementary Schools Fox Chase Elementary School
Middle Schools Thompson Junior High School
High Schools Oswego High School
School District 308, 308, 308
Others
HOA Fee Include Other
Ownership Fee Simple
Special Listing Condition List Broker Must Accompany
Read Less
© 2024 Listings courtesy of MRED as distributed by MLS GRID. All Rights Reserved.
Bought with Carlos Betancourt • Premier Living Properties
GET MORE INFORMATION




