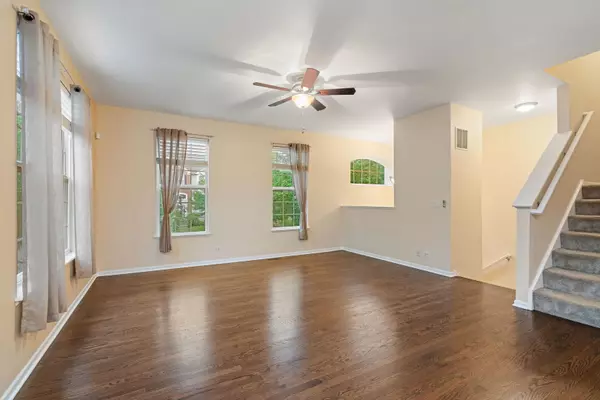For more information regarding the value of a property, please contact us for a free consultation.
283 Jackson Street Gilberts, IL 60136
Want to know what your home might be worth? Contact us for a FREE valuation!

Our team is ready to help you sell your home for the highest possible price ASAP
Key Details
Sold Price $335,000
Property Type Townhouse
Sub Type Townhouse-2 Story
Listing Status Sold
Purchase Type For Sale
Square Footage 2,400 sqft
Price per Sqft $139
MLS Listing ID 12079684
Sold Date 10/24/24
Bedrooms 3
Full Baths 2
Half Baths 1
HOA Fees $256/mo
Year Built 2007
Annual Tax Amount $6,481
Tax Year 2022
Lot Dimensions COMMON
Property Description
Step into this delightful 3-bedroom end-unit townhome, perfectly positioned adjacent to serene wetlands, offering breathtaking sunset vistas. The expansive open floor plan invites you to spread out and make yourself at home, while an abundance of natural light floods the main living area, creating a welcoming ambiance. Designed for both style and functionality, the kitchen boasts gleaming hardwood floors, chic countertops, elegant 42" Maple cabinets, and state-of-the-art Bosch stainless steel appliances. Retreat to the luxurious master suite featuring a trayed ceiling, dual walk-in custom closets, and a private bath with a rejuvenating soaker tub, separate shower, and raised-height dual bowl vanity. The two additional bedrooms offer plush carpeting and generous closet space, ensuring everyone has their own cozy retreat. Downstairs, the lower level impresses with a convenient laundry room and a cozy family room with a lookout window, perfect for unwinding after a long day. In the garage you will conveniently find 2 overhead storage shelves for all your belongings and a new Chamberlain WIFI garage door opener. Additional this home comes with an ADT security system, Green Aire UV cleaner induct air purification system installed on the furnace and cordless window blinds throughout. With so much to offer, this home won't be on the market for long! Schedule your viewing today before it's too late!
Location
State IL
County Kane
Rooms
Basement Partial, English
Interior
Interior Features Vaulted/Cathedral Ceilings, Hardwood Floors, Laundry Hook-Up in Unit, Walk-In Closet(s)
Heating Natural Gas
Cooling Central Air
Fireplace Y
Appliance Range, Microwave, Dishwasher, Refrigerator, Washer, Dryer, Disposal, Stainless Steel Appliance(s)
Laundry In Unit
Exterior
Exterior Feature Balcony, Storms/Screens, End Unit
Parking Features Attached
Garage Spaces 2.0
Community Features Park
View Y/N true
Building
Lot Description Wetlands adjacent, Landscaped
Sewer Public Sewer
Water Public
New Construction false
Schools
Elementary Schools Gilberts Elementary School
Middle Schools Dundee Middle School
High Schools Hampshire High School
School District 300, 300, 300
Others
Pets Allowed Cats OK, Dogs OK, Number Limit
HOA Fee Include Insurance,Exterior Maintenance,Lawn Care,Snow Removal
Ownership Condo
Special Listing Condition None
Read Less
© 2024 Listings courtesy of MRED as distributed by MLS GRID. All Rights Reserved.
Bought with Tyler Lewke • Keller Williams Success Realty
GET MORE INFORMATION




