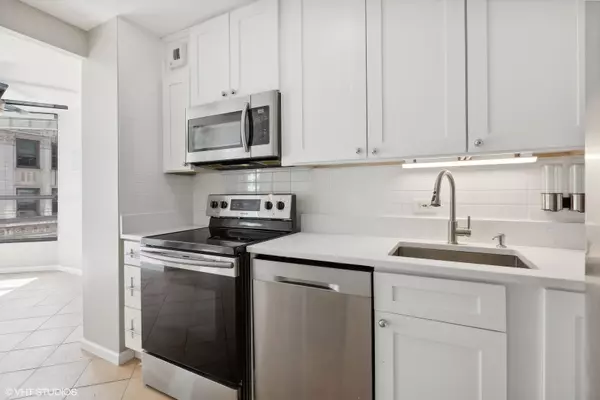For more information regarding the value of a property, please contact us for a free consultation.
405 N Wabash Avenue #1712 Chicago, IL 60611
Want to know what your home might be worth? Contact us for a FREE valuation!

Our team is ready to help you sell your home for the highest possible price ASAP
Key Details
Sold Price $205,000
Property Type Condo
Sub Type Condo
Listing Status Sold
Purchase Type For Sale
Square Footage 525 sqft
Price per Sqft $390
MLS Listing ID 12151546
Sold Date 10/29/24
Bedrooms 1
Full Baths 1
HOA Fees $470/mo
Year Built 1977
Annual Tax Amount $3,423
Tax Year 2023
Lot Dimensions COMMON
Property Description
This unit, located in the heart of River North, offers panoramic East, South, and North exposures with stunning city views including the skyline, the iconic Wrigley Building, and the Chicago River. The functional layout includes a timeless white kitchen, fully equipped with stainless steel appliances, and a white subway tile backsplash, a cozy living/dining room, a bedroom, a bathroom, and ample closet space. The bathroom has a large vanity with marble countertop, natural stone tile floor and shower surround with multi jet shower system. The River Plaza is an extremely well managed, full amenity, luxury condominium building, with on-site property management/maintenance, featuring 24-hour door staff, heated indoor pool with a hot tub and sundeck, expansive fully equipped exercise room, hospitality room, business center with wi-fi, package receiving, valet cleaners, bike room, attached parking garage, restaurant. Enjoy city living steps away from the Chicago Riverwalk, Michigan Avenue, Theatre District, lakefront, great dining/restaurants, shopping, nightlife/entertainment, water taxis and public transportation!
Location
State IL
County Cook
Rooms
Basement None
Interior
Interior Features Elevator, First Floor Bedroom, Walk-In Closet(s), Open Floorplan, Dining Combo, Doorman, Health Facilities, Lobby, Restaurant, Shops
Heating Forced Air
Cooling Central Air
Fireplace Y
Appliance Range, Microwave, Dishwasher, Refrigerator, Freezer, Stainless Steel Appliance(s)
Laundry Common Area
Exterior
Exterior Feature Deck, Hot Tub, Roof Deck, Cable Access
Parking Features Attached
Garage Spaces 1.0
Community Features Bike Room/Bike Trails, Door Person, Coin Laundry, Elevator(s), Exercise Room, Storage, Health Club, On Site Manager/Engineer, Party Room, Sundeck, Indoor Pool, Receiving Room, Restaurant, Service Elevator(s), Valet/Cleaner, Spa/Hot Tub, Business Center, Laundry, High Speed Conn., Private Indoor Pool, Water View
View Y/N true
Roof Type Tar and Gravel
Building
Sewer Public Sewer
Water Lake Michigan
New Construction false
Schools
School District 299, 299, 299
Others
Pets Allowed Cats OK
HOA Fee Include Heat,Air Conditioning,Water,Insurance,Doorman,TV/Cable,Exercise Facilities,Pool,Exterior Maintenance,Lawn Care,Scavenger,Snow Removal,Internet
Ownership Condo
Special Listing Condition List Broker Must Accompany
Read Less
© 2024 Listings courtesy of MRED as distributed by MLS GRID. All Rights Reserved.
Bought with Izabela Omielan • Coldwell Banker Realty



