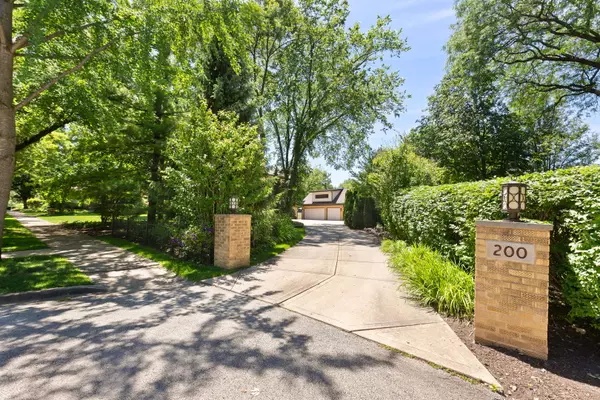For more information regarding the value of a property, please contact us for a free consultation.
200 S Stone Avenue La Grange, IL 60525
Want to know what your home might be worth? Contact us for a FREE valuation!

Our team is ready to help you sell your home for the highest possible price ASAP
Key Details
Sold Price $3,150,000
Property Type Single Family Home
Sub Type Detached Single
Listing Status Sold
Purchase Type For Sale
Square Footage 6,000 sqft
Price per Sqft $525
MLS Listing ID 12122571
Sold Date 10/30/24
Style Colonial
Bedrooms 5
Full Baths 4
Half Baths 3
Year Built 1923
Annual Tax Amount $44,095
Tax Year 2022
Lot Dimensions 210X135X78.5X9.5X52.6X73.9X55.3X37.2
Property Description
Welcome to 200 S Stone! This traditional center entrance brick colonial is located on the largest parcel of land in La Grange. Spread over 8300 SF and built on 7 lots the home was completely renovated in 2012 and every detail reflects elegance and high end craftsmanship. The space was methodically constructed to allow for cozy family moments and elaborate entertaining. The 9.5" ceilings draws the eyes up and the oversized Marvin windows provide stunning natural light. The gourmet kitchen is equipped with imported Mugnaini wood-burning pizza oven, Blue Star oven with (6) burners, gridle, (2) ovens, 36" Miele Refrigerator, 36" Mieli Freezer, (2) Thermador dishwashers, (2) Subzero fridge drawers. The first floor also includes a separate dining room, living room with two-sided fireplace, a billiards room and a family room with an additional fireplace and expansive views to the backyard. The house has Lutron home automation system to control temperature, lighting and power shades. There are 4 bedrooms on the second floor. The primary bedroom offers a full bath with 2 sinks, Victoria and Albert soaker tub, stunning porcelain shower, heated floor and walk in closet. There is a second en-suite bedroom, and bedrooms 3 and 4 share a bathroom complete with (2) toilets, (2) showers and one double sink. The upper level has a fifth en-suite and additional entertaining space. The lower level has a stately custom bar with granite countertop, 1000 bottle wine cellar and walnut paneled walls. There is also a 7 seat movie theater, home gym and additional entertaining space. The highlight of this property is its breathtaking backyard with resort-level amenities. It features a gorgeous yard, a large pool with a retractable cover as well as fountains, shallow-end bubblers and a hot tub for ultimate relaxation. Additionally there is a pergola, fire table with seating area, outdoor grill, ice maker and refrigerator for entertaining and a fire pit located at the far end of the yard. The home has (3) washers and (3) dryers, (4) AC's, (3) sump pumps, copper piping throughout, synthetic slate roof, and more!
Location
State IL
County Cook
Rooms
Basement Full
Interior
Interior Features Hardwood Floors, Heated Floors, Second Floor Laundry, Separate Dining Room
Heating Radiator(s)
Cooling Central Air, Zoned
Fireplaces Number 2
Fireplaces Type Double Sided, Electric, Gas Log
Fireplace Y
Appliance Double Oven, Range, Microwave, Dishwasher, Refrigerator, Freezer, Disposal
Exterior
Exterior Feature Brick Paver Patio, In Ground Pool, Storms/Screens, Outdoor Grill, Fire Pit, Invisible Fence
Parking Features Detached
Garage Spaces 3.0
Pool in ground pool
View Y/N true
Roof Type Other
Building
Story 3 Stories
Sewer Public Sewer
Water Lake Michigan
New Construction false
Schools
Elementary Schools Cossitt Avenue Elementary School
Middle Schools Park Junior High School
High Schools Lyons Twp High School
School District 102, 102, 204
Others
HOA Fee Include None
Ownership Fee Simple
Special Listing Condition None
Read Less
© 2025 Listings courtesy of MRED as distributed by MLS GRID. All Rights Reserved.
Bought with Saulius Galinskas • Compass



