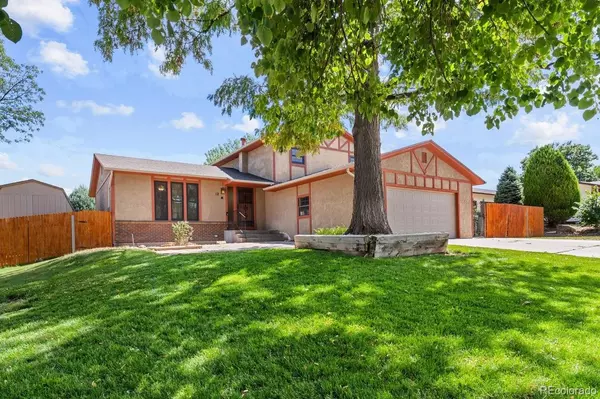For more information regarding the value of a property, please contact us for a free consultation.
12 Mendecino DR Pueblo, CO 81005
Want to know what your home might be worth? Contact us for a FREE valuation!

Our team is ready to help you sell your home for the highest possible price ASAP
Key Details
Sold Price $317,000
Property Type Single Family Home
Sub Type Single Family Residence
Listing Status Sold
Purchase Type For Sale
Square Footage 1,962 sqft
Price per Sqft $161
Subdivision La Vista
MLS Listing ID 2876145
Sold Date 10/31/24
Style Traditional
Bedrooms 3
Full Baths 2
Three Quarter Bath 1
Condo Fees $50
HOA Fees $4/ann
HOA Y/N Yes
Abv Grd Liv Area 1,962
Originating Board recolorado
Year Built 1977
Annual Tax Amount $1,435
Tax Year 2023
Lot Size 9,583 Sqft
Acres 0.22
Property Description
Welcome to the serene El Camino Subdivision of Pueblo, CO. This spacious 3-bedroom, 3-bathroom home with a 2-car garage offers flexible living spaces across its unique 3-level layout. As you enter, you'll be greeted by a large living room and well-appointed kitchen featuring a peninsula and newer appliances. It is seamlessly connected to the dining area and living room which flows directly out to an open patio, perfect for casual meals or entertaining guests. The master bedroom on the upper level offers a retreat with picturesque mountain views and ensuite bathroom with walk in shower. Two more bedrooms and a full size bath complete the upstairs. The real magic happens on the lower level, with yet another walkout to a beautiful wraparound patio and paradisaic landscaping. On the lower level, the family room is complete with a fireplace, setting the stage for enjoyable evenings and gatherings with friends and family. In addition, you'll find another full bath, a laundry area and walkout to the garage for added convenience. The oversized 2 car garage includes all of the storage shelving and the refrigerator. Outside, meticulous landscaping frames the property, providing a tranquil backdrop for outdoor enjoyment. RV parking and two storage sheds offer practical storage solutions for outdoor enthusiasts. With upgraded amenities, including all new custom Anderson windows, beautiful French doors, and of course a swamp cooler -this home combines functionality with style.
Location
State CO
County Pueblo
Zoning R-1
Rooms
Basement Crawl Space
Interior
Interior Features Built-in Features, Ceiling Fan(s), Eat-in Kitchen, High Ceilings, High Speed Internet, Laminate Counters, Primary Suite, Smart Window Coverings, Smoke Free, Vaulted Ceiling(s), Wired for Data
Heating Forced Air, Natural Gas
Cooling Evaporative Cooling
Flooring Carpet, Laminate, Tile, Vinyl
Fireplaces Number 1
Fireplaces Type Family Room, Wood Burning
Fireplace Y
Appliance Dishwasher, Disposal, Dryer, Gas Water Heater, Microwave, Refrigerator, Self Cleaning Oven, Washer
Laundry Laundry Closet
Exterior
Exterior Feature Garden, Lighting, Private Yard, Rain Gutters, Smart Irrigation
Parking Features Concrete, Dry Walled, Exterior Access Door, Finished, Insulated Garage, Lighted, Oversized, Smart Garage Door, Storage
Garage Spaces 2.0
Fence Partial
Utilities Available Cable Available, Electricity Available, Electricity Connected, Internet Access (Wired), Natural Gas Available, Phone Available
View Mountain(s)
Roof Type Composition
Total Parking Spaces 3
Garage Yes
Building
Lot Description Landscaped, Level, Near Public Transit, Rock Outcropping, Sprinklers In Front, Sprinklers In Rear
Foundation Slab
Sewer Public Sewer
Water Public
Level or Stories Tri-Level
Structure Type Concrete,Frame,Stucco
Schools
Elementary Schools Highland Park
Middle Schools Roncalli
High Schools South
School District Pueblo City 60
Others
Senior Community No
Ownership Individual
Acceptable Financing 1031 Exchange, Cash, Conventional, FHA, VA Loan
Listing Terms 1031 Exchange, Cash, Conventional, FHA, VA Loan
Special Listing Condition None
Read Less

© 2024 METROLIST, INC., DBA RECOLORADO® – All Rights Reserved
6455 S. Yosemite St., Suite 500 Greenwood Village, CO 80111 USA
Bought with NON MLS PARTICIPANT



