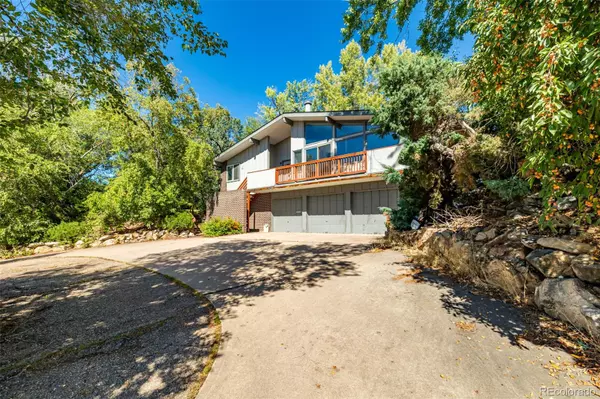For more information regarding the value of a property, please contact us for a free consultation.
4855 W Yale AVE Denver, CO 80219
Want to know what your home might be worth? Contact us for a FREE valuation!

Our team is ready to help you sell your home for the highest possible price ASAP
Key Details
Sold Price $905,000
Property Type Single Family Home
Sub Type Single Family Residence
Listing Status Sold
Purchase Type For Sale
Square Footage 2,114 sqft
Price per Sqft $428
Subdivision Lakeridge
MLS Listing ID 9814447
Sold Date 11/01/24
Style Mid-Century Modern
Bedrooms 3
Full Baths 3
Condo Fees $800
HOA Fees $66/ann
HOA Y/N Yes
Abv Grd Liv Area 1,514
Originating Board recolorado
Year Built 1965
Annual Tax Amount $2,920
Tax Year 2023
Lot Size 0.310 Acres
Acres 0.31
Property Description
Experience the charm of this stunning waterfront property! Discover sizable living areas, perfect for hosting and entertaining. A true mid-century gem, the home radiates character with large windows that flood the space with natural light, complemented by elegant hardwood floors and cozy plush carpeting. The kitchen is a chef's dream, showcasing exquisite granite countertops and ample cabinetry, seamlessly connected to a dining room that offers breathtaking views of the tranquil and private Wolcott Lake. Unwind in the primary bedroom adorned with an en suite and a private patio space that opens to the backyard, a perfect retreat for relaxation. Enjoy breathtaking mountain views, including Pikes Peak, from the front balcony and serene lake views from the back patio. This exceptional residence boasts a striking circular driveway and a spacious 3-car garage. In addition, the private community includes new pickleball and tennis courts, a playground and pavilion to host parties, and direct access to the 0.5 mile loop around Wolcott Lake to enjoy your morning cup of coffee or evening stroll while viewing the Rocky Mountains. Don't miss this true oasis in the city!
Location
State CO
County Denver
Zoning S-SU-I
Rooms
Basement Partial
Main Level Bedrooms 2
Interior
Interior Features Built-in Features, Eat-in Kitchen, Granite Counters, High Ceilings, Open Floorplan, Primary Suite, Walk-In Closet(s)
Heating Forced Air, Natural Gas
Cooling Central Air
Flooring Carpet, Tile, Wood
Fireplaces Number 2
Fireplaces Type Basement, Living Room, Wood Burning
Fireplace Y
Appliance Convection Oven, Cooktop, Dishwasher, Disposal, Dryer, Gas Water Heater, Microwave, Refrigerator, Sump Pump, Washer
Laundry In Unit
Exterior
Exterior Feature Balcony, Garden, Rain Gutters
Parking Features Circular Driveway
Garage Spaces 3.0
Utilities Available Cable Available, Electricity Available, Natural Gas Available, Phone Available
Waterfront Description Lake
View Lake, Mountain(s)
Roof Type Composition
Total Parking Spaces 6
Garage Yes
Building
Lot Description Landscaped, Level, Sprinklers In Front, Sprinklers In Rear
Sewer Public Sewer
Water Public
Level or Stories One
Structure Type Brick
Schools
Elementary Schools Doull
Middle Schools Bear Valley International
High Schools John F. Kennedy
School District Denver 1
Others
Senior Community No
Ownership Corporation/Trust
Acceptable Financing Cash, Conventional
Listing Terms Cash, Conventional
Special Listing Condition None
Pets Allowed Cats OK, Dogs OK
Read Less

© 2024 METROLIST, INC., DBA RECOLORADO® – All Rights Reserved
6455 S. Yosemite St., Suite 500 Greenwood Village, CO 80111 USA
Bought with MidMod Colorado



