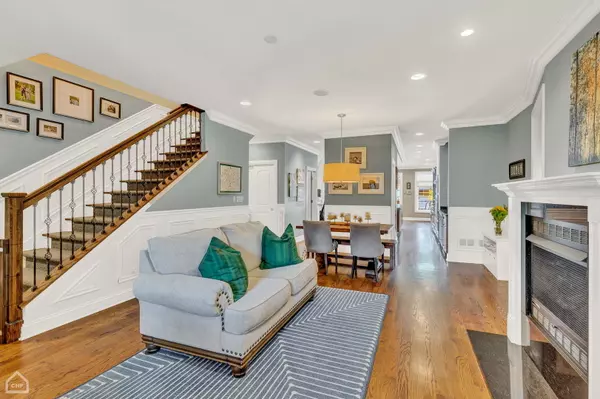For more information regarding the value of a property, please contact us for a free consultation.
1918 W HENDERSON Street Chicago, IL 60657
Want to know what your home might be worth? Contact us for a FREE valuation!

Our team is ready to help you sell your home for the highest possible price ASAP
Key Details
Sold Price $1,599,900
Property Type Single Family Home
Sub Type Detached Single
Listing Status Sold
Purchase Type For Sale
Subdivision Roscoe Village
MLS Listing ID 12173747
Sold Date 10/30/24
Bedrooms 5
Full Baths 3
Half Baths 1
Year Built 2012
Annual Tax Amount $19,020
Tax Year 2023
Lot Dimensions 25X125
Property Description
Wide, all brick, single family home in coveted Roscoe Village. 1918 W Henderson will not disappoint. This newly renovated home in 2012 kept the original foundation to create a wider home. Built with timeless finishes including an all-brick exterior, expansive millwork, and natural stone throughout. As you walk into the home, you will find an open 1st floor plan with a true butler's pantry and separate walk-in pantry. Luxurious open kitchen with custom cabinets, SubZero, Wolf, Viking and Bosch appliances. Convenient pot filler over the stove, and an oversized island. The butler's pantry includes an additional beverage fridge. Spacious eat-in area as well. The sun filled family room sits off the kitchen. Large deck for grilling right outside your family room and private yard. The outdoor space is well thought out and expansive with a large yard and 2 decks. Including a rooftop deck above the 2-car garage. Walking upstairs one will find the luxurious primary bedroom suite, 2nd bedroom, 3rd bedroom and large 2nd bath. The primary bath has an air jet tub and separate walk-in steam shower with rain heads and body sprays. The primary bedroom has a large walk-in closet and 2 more additional closets. Transitioning to the bright lower level, the large family room has a large modern fireplace that kicks out heat. The fourth bedroom has glass doors and could be turned into a great office. Convenient for guests, the fifth bedroom is positioned next to the downstairs bath. Finally, one block off of Roscoe Street, in the heart of Roscoe Village, one can walk to restaurants and the popular local Roscoe Village shops. Less than a 4-block walk to the Brown line el stop. Located in highly demanded Audubon Elementary School District. Don't miss this truly spectacular home in the heart of the very popular Roscoe Village neighborhood.
Location
State IL
County Cook
Community Gated, Sidewalks, Street Lights, Street Paved
Rooms
Basement Full, English
Interior
Interior Features Bar-Wet, Hardwood Floors, Second Floor Laundry, Built-in Features, Walk-In Closet(s), Bookcases, Open Floorplan
Heating Natural Gas, Forced Air, Sep Heating Systems - 2+, Indv Controls, Zoned
Cooling Central Air
Fireplaces Number 1
Fireplaces Type Gas Log, Gas Starter
Fireplace Y
Appliance Double Oven, Microwave, Dishwasher, Refrigerator, High End Refrigerator, Bar Fridge, Washer, Dryer, Disposal, Stainless Steel Appliance(s)
Laundry In Unit, Laundry Closet, Multiple Locations
Exterior
Exterior Feature Balcony, Deck, Roof Deck, Storms/Screens
Parking Features Detached
Garage Spaces 2.0
View Y/N true
Roof Type Other
Building
Lot Description Fenced Yard, Landscaped
Story 2 Stories
Foundation Concrete Perimeter
Sewer Public Sewer, Sewer-Storm
Water Lake Michigan
New Construction false
Schools
Elementary Schools Audubon Elementary School
Middle Schools Audubon Elementary School
High Schools Lake View High School
School District 299, 299, 299
Others
HOA Fee Include None
Ownership Fee Simple
Special Listing Condition List Broker Must Accompany
Read Less
© 2024 Listings courtesy of MRED as distributed by MLS GRID. All Rights Reserved.
Bought with Sandra Sherwood • @properties Christie's International Real Estate



