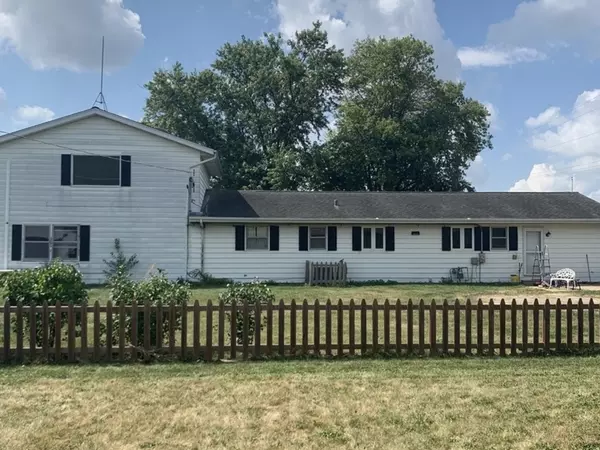For more information regarding the value of a property, please contact us for a free consultation.
6105 Country Lane Union, IL 60180
Want to know what your home might be worth? Contact us for a FREE valuation!

Our team is ready to help you sell your home for the highest possible price ASAP
Key Details
Sold Price $245,000
Property Type Single Family Home
Sub Type Detached Single
Listing Status Sold
Purchase Type For Sale
Square Footage 2,050 sqft
Price per Sqft $119
MLS Listing ID 12148186
Sold Date 11/08/24
Style Cape Cod
Bedrooms 4
Full Baths 2
Year Built 1975
Annual Tax Amount $4,398
Tax Year 2023
Lot Size 0.303 Acres
Lot Dimensions 130X100X130X100
Property Description
Welcome to your new home! Located in the quaint town of Union, which offers the convenience of being close to local amenities, schools, and major roads, while still benefiting from a peaceful residential setting. Just a short stroll away, the nearby park offers a playground and a serene green space for outdoor enjoyment. This 4-bedroom, 2-bath residence seamlessly combines modern convenience with functionality. The spacious, open-concept living area is perfect for family gatherings and social events. Four generously sized bedrooms provide ample space for rest and relaxation. Natural light floods the upstairs through strategically placed skylights, creating a bright and airy atmosphere throughout. Enjoy cooking in the recently renovated kitchen, featuring granite countertops, newer appliances, and ample cabinet space. The open layout is perfect for entertaining and everyday living. The expansive backyard with beautiful views is ideal for outdoor gatherings, gardening, or simply relaxing. Plenty of room for children or pets to play. This home is priced to sell and is being sold as-is, allowing you the opportunity to add your personal touches and make it truly your own. It offers the ideal balance of indoor space and outdoor tranquility. Don't miss your chance to make it yours! Contact us today to schedule a viewing.
Location
State IL
County Mchenry
Community Park, Street Paved
Rooms
Basement None
Interior
Interior Features Skylight(s), Wood Laminate Floors, First Floor Bedroom, First Floor Laundry, First Floor Full Bath
Heating Natural Gas, Forced Air, Sep Heating Systems - 2+, Zoned
Cooling Central Air, Zoned
Fireplace Y
Appliance Range, Microwave, Dishwasher, High End Refrigerator, Washer, Dryer, Stainless Steel Appliance(s)
Laundry Gas Dryer Hookup
Exterior
Exterior Feature Balcony, Patio
Parking Features Attached
Garage Spaces 2.5
View Y/N true
Roof Type Asphalt
Building
Lot Description Corner Lot
Story 1.5 Story
Sewer Septic-Private
Water Public
New Construction false
Schools
High Schools Marengo High School
School District 165, 165, 154
Others
HOA Fee Include None
Ownership Fee Simple
Special Listing Condition None
Read Less
© 2024 Listings courtesy of MRED as distributed by MLS GRID. All Rights Reserved.
Bought with Anna Coleman • Keller Williams Success Realty



