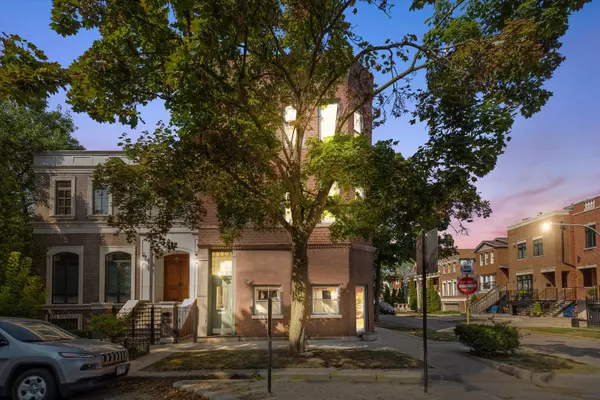For more information regarding the value of a property, please contact us for a free consultation.
1818 W Wellington Avenue #3F Chicago, IL 60657
Want to know what your home might be worth? Contact us for a FREE valuation!

Our team is ready to help you sell your home for the highest possible price ASAP
Key Details
Sold Price $336,675
Property Type Condo
Sub Type Condo
Listing Status Sold
Purchase Type For Sale
Square Footage 866 sqft
Price per Sqft $388
MLS Listing ID 12173858
Sold Date 11/04/24
Bedrooms 2
Full Baths 1
HOA Fees $255/mo
Annual Tax Amount $5,840
Tax Year 2023
Lot Dimensions COMMON
Property Description
This 3rd-floor condo with a private entrance is a sunlit gem, offering an open-concept layout perfect for modern living. It features stunning hardwood floors throughout, custom 42" maple cabinets, a stylish tiled backsplash, granite countertops, and stainless steel appliances. The center island with a breakfast bar adds extra functionality and space for casual dining. Every detail has been considered, from the 3-panel white Masonite doors to the white trim and baseboards, complete with elegant crown mantles over all passage doors. Relax by the cozy natural wood-burning fireplace, surrounded by striking white granite. Recent updates include refinished floors in 2023, a new HVAC system, and a new AC unit installed in 2023, ensuring comfort and efficiency. The building also has been upgraded with security cameras and a keypad entry system for added safety and convenience. Enjoy the convenience of an in-unit washer and dryer, plus easy access to a common rooftop deck with stunning views of Chicago's skyline. The condo also comes with a private storage locker in the basement and ample street parking without the need for permits. Located just a 5-minute walk from Jewel, close to excellent dining, nightlife, and nearby parks like Hamlin Dog Park and Chi Che Wang Park. With walking distance to the Brown Line at Paulina, this condo offers everything you need for modern city living!
Location
State IL
County Cook
Rooms
Basement Full
Interior
Interior Features Hardwood Floors, Laundry Hook-Up in Unit, Ceiling - 10 Foot, Open Floorplan, Drapes/Blinds, Granite Counters
Heating Natural Gas, Forced Air
Cooling Central Air
Fireplaces Number 1
Fireplaces Type Wood Burning
Fireplace Y
Appliance Range, Microwave, Dishwasher, Refrigerator, Washer, Dryer, Stainless Steel Appliance(s)
Laundry Gas Dryer Hookup, In Unit
Exterior
Exterior Feature Roof Deck, Storms/Screens, Cable Access
Community Features Storage, Sundeck
View Y/N true
Roof Type Rubber
Building
Foundation Brick/Mortar, Concrete Perimeter
Sewer Sewer-Storm
Water Lake Michigan
New Construction false
Schools
School District 299, 299, 299
Others
Pets Allowed Cats OK, Dogs OK
HOA Fee Include Water,Insurance,Exterior Maintenance,Lawn Care,Scavenger,Snow Removal,Other
Ownership Condo
Special Listing Condition None
Read Less
© 2024 Listings courtesy of MRED as distributed by MLS GRID. All Rights Reserved.
Bought with Perry Triveri • Dapper Crown



