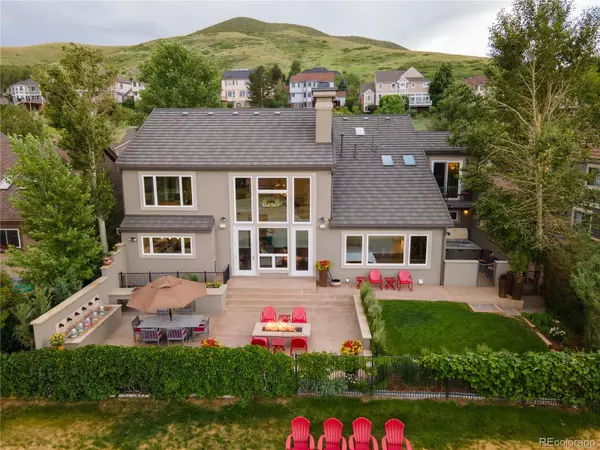For more information regarding the value of a property, please contact us for a free consultation.
16359 W Ellsworth DR Golden, CO 80401
Want to know what your home might be worth? Contact us for a FREE valuation!

Our team is ready to help you sell your home for the highest possible price ASAP
Key Details
Sold Price $1,780,000
Property Type Single Family Home
Sub Type Single Family Residence
Listing Status Sold
Purchase Type For Sale
Square Footage 4,642 sqft
Price per Sqft $383
Subdivision Mesa View Estates
MLS Listing ID 3078624
Sold Date 11/14/24
Style Contemporary
Bedrooms 7
Full Baths 3
Half Baths 1
Three Quarter Bath 1
Condo Fees $1,150
HOA Fees $95/ann
HOA Y/N Yes
Abv Grd Liv Area 3,668
Originating Board recolorado
Year Built 1993
Annual Tax Amount $7,087
Tax Year 2023
Lot Size 7,405 Sqft
Acres 0.17
Property Description
Brand new furnace, air conditioner, and humidifier for main house, transferrable homeowners warranty;135,000 BTU Lennox furnace, 4 ton Lennox AC, and April Aire Humidifier with digital controls. Situated on a magical lot, one -of-a-kind, custom remodel by TKP Architects is the location everyone in the community wants. Offering 7 bedrooms / 5 bathrooms – all spaces in the house are made for enjoying the mountain views during the day & city views at night. Every room has something special: private balcony to spectacular mountain views. Open floor plan is designed for spending time with family & friends, having private individual spaces, & maximizing the house's prime location. A huge gourmet kitchen, with professional Monogram stainless steel appliances, stainless steel island, connecting to the great room & an oversized banquet-style dining room opening through French doors to the private front courtyard. The kitchen includes a 48” built-in refrigerator/freezer, 3 ovens, convection/Speed Cook microwave, restaurant-style venting hood w/ warming lights, butler's pantry with beverage refrigerator: a dream for cooking & entertaining. Living area showcases an incredible 2 story wall of windows & custom stacked stone fireplace to the ceiling. The secluded main floor primary bedroom opens to its own courtyard with a hot tub &adjoins a spa-like bathroom oasis with its own massive walk-in closet. Two separate second floor bedroom wings offer unique combinations of bedrooms, offices, or bonus spaces. Park-facing backyard, lighted water feature, outdoor kitchen, enormous gas firepit, perfect for outdoor entertaining or relaxation. Just a short commute to downtown Denver, charming downtown Golden, Green Mountain w/ miles of biking & hiking trails, Red Rocks & along the I-70 corridor to the mountains. Great schools, & beautiful views: Mesa View Estates is the perfect place to call home with neighborhood events, food trucks, festivals, multiple parks & a new neighborhood pool!
Location
State CO
County Jefferson
Zoning P-D
Rooms
Basement Crawl Space, Finished
Main Level Bedrooms 1
Interior
Interior Features Ceiling Fan(s), Eat-in Kitchen, Entrance Foyer, Five Piece Bath, Granite Counters, High Ceilings, High Speed Internet, Jack & Jill Bathroom, Kitchen Island, Open Floorplan, Primary Suite, Quartz Counters, Radon Mitigation System, Smoke Free, Utility Sink, Vaulted Ceiling(s), Walk-In Closet(s), Wired for Data
Heating Forced Air
Cooling Central Air
Flooring Carpet, Tile, Wood
Fireplaces Number 4
Fireplaces Type Basement, Dining Room, Family Room, Gas, Outside, Primary Bedroom
Fireplace Y
Appliance Bar Fridge, Convection Oven, Cooktop, Dishwasher, Disposal, Double Oven, Down Draft, Dryer, Gas Water Heater, Humidifier, Microwave, Oven, Range Hood, Refrigerator, Self Cleaning Oven, Sump Pump, Washer, Wine Cooler
Exterior
Exterior Feature Balcony, Dog Run, Fire Pit, Garden, Gas Grill, Lighting, Private Yard, Rain Gutters, Spa/Hot Tub, Water Feature
Parking Features Concrete, Dry Walled, Exterior Access Door, Lighted
Garage Spaces 3.0
Fence Full, Partial
Utilities Available Cable Available, Electricity Available, Electricity Connected, Natural Gas Available, Natural Gas Connected
View City, Meadow, Mountain(s), Valley
Roof Type Stone-Coated Steel
Total Parking Spaces 3
Garage Yes
Building
Lot Description Irrigated, Landscaped, Many Trees, Master Planned, Near Public Transit, Open Space, Sprinklers In Front, Sprinklers In Rear
Foundation Concrete Perimeter
Sewer Public Sewer
Water Public
Level or Stories Two
Structure Type Brick,Frame,Stucco
Schools
Elementary Schools Kyffin
Middle Schools Bell
High Schools Golden
School District Jefferson County R-1
Others
Senior Community No
Ownership Individual
Acceptable Financing Cash, Conventional, Jumbo, Other, VA Loan
Listing Terms Cash, Conventional, Jumbo, Other, VA Loan
Special Listing Condition None
Pets Allowed Cats OK, Dogs OK
Read Less

© 2024 METROLIST, INC., DBA RECOLORADO® – All Rights Reserved
6455 S. Yosemite St., Suite 500 Greenwood Village, CO 80111 USA
Bought with RE/MAX of Cherry Creek



