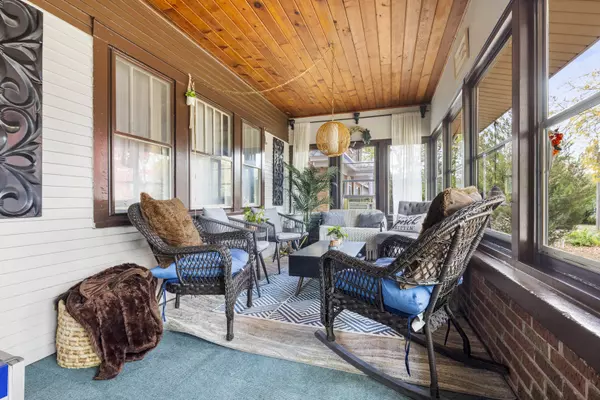For more information regarding the value of a property, please contact us for a free consultation.
1331 Post Avenue Rockford, IL 61103
Want to know what your home might be worth? Contact us for a FREE valuation!

Our team is ready to help you sell your home for the highest possible price ASAP
Key Details
Sold Price $206,600
Property Type Single Family Home
Sub Type Detached Single
Listing Status Sold
Purchase Type For Sale
Square Footage 1,840 sqft
Price per Sqft $112
MLS Listing ID 12187932
Sold Date 11/14/24
Bedrooms 3
Full Baths 1
Half Baths 2
Year Built 1925
Annual Tax Amount $3,949
Tax Year 2023
Lot Size 4,356 Sqft
Lot Dimensions 45 X 45 X 142 X 142
Property Description
Discover the blend of historic charm and modern amenities in this 3 bed, 1 full & 2 half bath home located in the Churchill's Grove neighborhood in Rockford, IL. Upon entry, you're greeted by a cozy enclosed porch, leading to a spacious living room with a wood-burning fireplace. The main floor also features a formal dining room, a well-appointed kitchen, a convenient half bath, and a family room currently used as a home office. Upstairs, you'll find 3 bedrooms, including the primary with an oversized walk-in closet and its own attached half bath. An additional full bathroom is also located on this level. This property also boasts a finished basement providing extra living and storage space. The roof, siding, gutters, and downspouts are only a couple of years old, adding to the home's appeal and long-term value. With its blend of character and functionality, this home offers everything you need to enjoy life in Rockford!
Location
State IL
County Winnebago
Rooms
Basement Full, English
Interior
Heating Natural Gas, Forced Air
Cooling Central Air
Fireplaces Number 1
Fireplaces Type Wood Burning
Fireplace Y
Exterior
Parking Features Detached
Garage Spaces 1.0
View Y/N true
Roof Type Asphalt
Building
Story 2 Stories
Sewer Public Sewer
Water Public
New Construction false
Schools
Elementary Schools Walker Elementary School
Middle Schools West Middle School
High Schools Guilford High School
School District 205, 205, 205
Others
HOA Fee Include None
Ownership Fee Simple
Special Listing Condition None
Read Less
© 2024 Listings courtesy of MRED as distributed by MLS GRID. All Rights Reserved.
Bought with Chris Wilson • American International Realty Corp.
GET MORE INFORMATION




