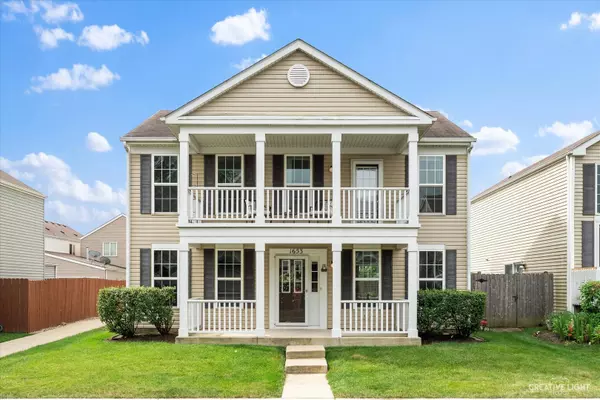For more information regarding the value of a property, please contact us for a free consultation.
1653 Victoria Park Circle Aurora, IL 60504
Want to know what your home might be worth? Contact us for a FREE valuation!

Our team is ready to help you sell your home for the highest possible price ASAP
Key Details
Sold Price $273,000
Property Type Single Family Home
Sub Type Detached Single
Listing Status Sold
Purchase Type For Sale
Square Footage 1,728 sqft
Price per Sqft $157
Subdivision Hometown
MLS Listing ID 12130748
Sold Date 11/01/24
Bedrooms 3
Full Baths 2
Half Baths 1
HOA Fees $361/mo
Year Built 2006
Annual Tax Amount $5,379
Tax Year 2023
Lot Dimensions COMMON
Property Description
Welcome to this Hometown gem! The beautiful exterior welcomes you with the covered front porch and the addition of the upper balcony. Out back is an adorable patio surrounded with a grassy area and landscaping making this home so unique with three exterior places to relax. The furnace was new in 2024, the water heater in 2023, there is fresh paint, white trim, and newer lux vinyl plank floors throughout. The kitchen backsplash is on trend, the cabinets have hardware and there is a closet pantry and a peninsula with extra seating. The large eating area has updated lighting and opens to the kitchen. The Living Room flows into the Family Room where there is a sliding glass door taking you outside to the patio. Rounding out the main floor is a half bathroom and a laundry room that leads to the 2 car garage. Upstairs you will discover 3 bedrooms + a huge loft with access to the upper balcony. The master suite has a private full bathroom and the other 2 bedrooms (& loft) share the full bathroom in the hallway. Hometown is a unique community with the town square, shops, parks, playgrounds and pavilions providing gathering spaces for everyone! Welcome Home!
Location
State IL
County Kane
Community Park, Curbs, Sidewalks, Street Lights, Street Paved
Rooms
Basement None
Interior
Interior Features First Floor Laundry
Heating Natural Gas
Cooling Central Air
Fireplace Y
Appliance Range, Microwave, Dishwasher, Refrigerator
Exterior
Exterior Feature Balcony, Patio
Parking Features Attached
Garage Spaces 2.0
View Y/N true
Building
Story 2 Stories
Sewer Public Sewer
Water Public
New Construction false
Schools
School District 131, 131, 131
Others
HOA Fee Include Insurance,Exterior Maintenance,Lawn Care,Snow Removal
Ownership Condo
Special Listing Condition None
Read Less
© 2025 Listings courtesy of MRED as distributed by MLS GRID. All Rights Reserved.
Bought with Chaisty Peace • Real People Realty



