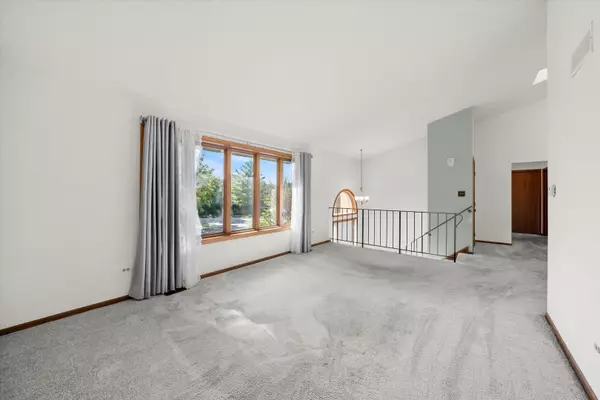For more information regarding the value of a property, please contact us for a free consultation.
9234 Windsor Parkway #86 Tinley Park, IL 60487
Want to know what your home might be worth? Contact us for a FREE valuation!

Our team is ready to help you sell your home for the highest possible price ASAP
Key Details
Sold Price $235,000
Property Type Condo
Sub Type Condo
Listing Status Sold
Purchase Type For Sale
Square Footage 1,800 sqft
Price per Sqft $130
Subdivision Cambridge Place
MLS Listing ID 12177343
Sold Date 11/15/24
Bedrooms 2
Full Baths 2
HOA Fees $420/mo
Year Built 1988
Annual Tax Amount $1,800
Tax Year 2023
Lot Dimensions COMMON
Property Description
CAMBRIDGE PLACE - IDEAL LOCATION - END UNIT TOWNHOME - Whether you're looking to expand your investment portfolio with another rental, or you're looking for an affordable 2 BR 2 bath home in a quiet neighborhood, with an attached 2 car garage, this townhome checks all the boxes. Surprisingly spacious at 1800 sq ft, with a NEW ROOF & updated "wood look" vinyl clad windows throughout, this home boasts generous room sizes, including a spacious primary suite with oversized walk in closet & shared master bath with modern vanity. All appliances are included in the kitchen, with direct access to a two-tiered deck on one side, & a formal dining room with skylights on the other. Downstairs, a large family room & 2nd full bathroom + laundry room round out the floorplan. Maytag washer/dryer included! Furnace 2014; water heater 2021. Water, scavenger, snow & lawncare included in HOA fees. Home in good shape, could use cosmetic updates such as paint & flooring; selling AS-IS; cash or conventional financing.
Location
State IL
County Cook
Rooms
Basement None
Interior
Interior Features Vaulted/Cathedral Ceilings, Skylight(s), Walk-In Closet(s), Separate Dining Room
Heating Natural Gas, Forced Air
Cooling Central Air
Fireplace N
Appliance Range, Dishwasher, Refrigerator, Washer, Dryer
Exterior
Exterior Feature Deck
Parking Features Attached
Garage Spaces 2.0
View Y/N true
Roof Type Asphalt
Building
Foundation Concrete Perimeter
Sewer Public Sewer
Water Public
New Construction false
Schools
School District 140, 140, 230
Others
Pets Allowed Cats OK, Dogs OK
HOA Fee Include Water,Lawn Care,Scavenger,Snow Removal
Ownership Condo
Special Listing Condition None
Read Less
© 2025 Listings courtesy of MRED as distributed by MLS GRID. All Rights Reserved.
Bought with William Gallos • Century 21 Circle



