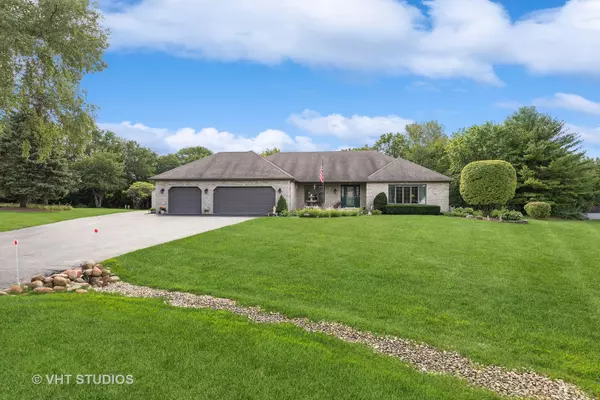For more information regarding the value of a property, please contact us for a free consultation.
12021 W Castle Drive Mokena, IL 60448
Want to know what your home might be worth? Contact us for a FREE valuation!

Our team is ready to help you sell your home for the highest possible price ASAP
Key Details
Sold Price $640,000
Property Type Single Family Home
Sub Type Detached Single
Listing Status Sold
Purchase Type For Sale
Square Footage 2,800 sqft
Price per Sqft $228
MLS Listing ID 12148510
Sold Date 11/14/24
Style Ranch
Bedrooms 3
Full Baths 2
Half Baths 1
Year Built 1996
Annual Tax Amount $11,339
Tax Year 2022
Lot Size 1.000 Acres
Lot Dimensions 65X256X78X264X186
Property Description
Original owner selling this fantastic ranch with full basement. Property is a beautiful 1 acre pie shaped private lot with mature landscaping. Also, a 24X43' heated out building (12WX13H overhead door w/commercial opener, 200amp service, outlets every 6 feet & there's also a 12X43 parking pad right next to the back garage.) -BTW the 3 car attached garage is heated too. There is also a Generac generator system & entire property has underground sprinklers. The home is lovely with huge, deep, dry, unfinished basement with roughed in plumbing. Roof, HVAC & water heater have been replaced. This is a quality built, well maintained home with a smart floorplan, cathedral ceilings, hardwood flooring & an updated kitchen. Nice neutral colors, not overly decorated & will lend itself to any decor.
Location
State IL
County Will
Community Street Lights, Street Paved
Rooms
Basement Full
Interior
Interior Features Vaulted/Cathedral Ceilings, Skylight(s), Hardwood Floors, First Floor Bedroom, First Floor Laundry, First Floor Full Bath, Walk-In Closet(s)
Heating Natural Gas
Cooling Central Air
Fireplaces Number 1
Fireplace Y
Laundry Gas Dryer Hookup, In Unit, Sink
Exterior
Exterior Feature Patio, Storms/Screens
Parking Features Attached, Detached
Garage Spaces 10.0
View Y/N true
Building
Lot Description Cul-De-Sac, Wooded, Pie Shaped Lot, Partial Fencing, Streetlights
Story 1 Story
Foundation Concrete Perimeter
Sewer Septic-Private
Water Private Well
New Construction false
Schools
School District 159, 159, 210
Others
HOA Fee Include None
Ownership Fee Simple
Special Listing Condition None
Read Less
© 2025 Listings courtesy of MRED as distributed by MLS GRID. All Rights Reserved.
Bought with Rebecca Mullner • @properties Christie's International Real Estate



