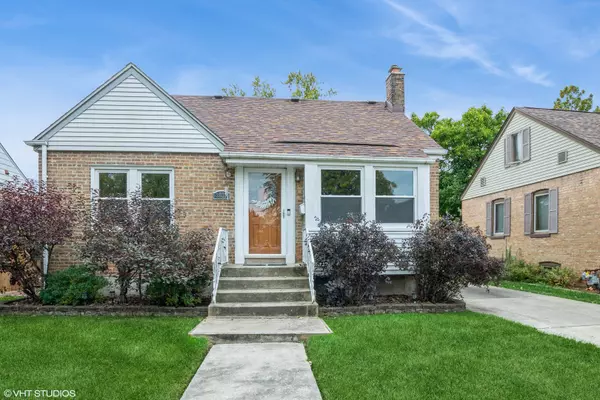For more information regarding the value of a property, please contact us for a free consultation.
3837 216th Street Matteson, IL 60443
Want to know what your home might be worth? Contact us for a FREE valuation!

Our team is ready to help you sell your home for the highest possible price ASAP
Key Details
Sold Price $185,000
Property Type Single Family Home
Sub Type Detached Single
Listing Status Sold
Purchase Type For Sale
Square Footage 1,306 sqft
Price per Sqft $141
MLS Listing ID 12194850
Sold Date 11/21/24
Style Cape Cod
Bedrooms 3
Full Baths 2
Year Built 1949
Annual Tax Amount $4,415
Tax Year 2023
Lot Size 6,011 Sqft
Lot Dimensions 48X129X50X129
Property Description
Welcome to this beautiful Home in the heart of Matteson. With many upgrades throughout including the new tear off roof on the home and garage in 2020. As you enter the home you are greeted with a beautiful newer front door and gleaming hardwood floors and white trim in the living room and dining room. Both living room and dining were freshly painted in 2022. The eat in kitchen has just been freshly painted, featuring many cabinets, stainless steel refrigerator, oven/stove, and microwave. Main floor bedroom boasts hardwood flooring, white trim, and a ceiling fan. The main floor also has a stunning full bathroom that was fully remodeled in 2021 with new porcelain tile flooring, walk-in shower with seating and subway tile, new vanity, and toilet. 2 additional nice size bedrooms on the second floor both equipped with new ceiling fans. The second floor also features a stunning full bathroom that was fully remodeled in 2021 with new porcelain tile flooring, tub with subway tile, new vanity, and toilet. Full basement perfect for storage. Glass block windows in the basement new in 2014. Windows throughout the main floor and second floor were replaced in 2014. Furnace and humidifier new in 2016. Sprawling yard with a patio, perfect for entertaining. Side and back fence new in 2020. Concrete driveway and 2.5 car detached garage with myQ smart garage door included. Walking distance to the trail, Metra Train Station, and Memorial Park. Close to shopping and dining. Don't miss the opportunity to make this home yours!
Location
State IL
County Cook
Community Park, Sidewalks, Street Paved
Rooms
Basement Full
Interior
Interior Features Hardwood Floors, First Floor Bedroom, First Floor Full Bath
Heating Natural Gas, Forced Air
Cooling Central Air
Fireplace N
Appliance Range, Microwave, Refrigerator, Washer, Dryer
Laundry Sink
Exterior
Exterior Feature Patio, Storms/Screens
Parking Features Detached
Garage Spaces 2.5
View Y/N true
Roof Type Asphalt
Building
Story 1.5 Story
Sewer Public Sewer
Water Lake Michigan, Public
New Construction false
Schools
School District 162, 162, 227
Others
HOA Fee Include None
Ownership Fee Simple
Special Listing Condition None
Read Less
© 2025 Listings courtesy of MRED as distributed by MLS GRID. All Rights Reserved.
Bought with Yenny Grajales • Chicagoland Brokers, Inc.

