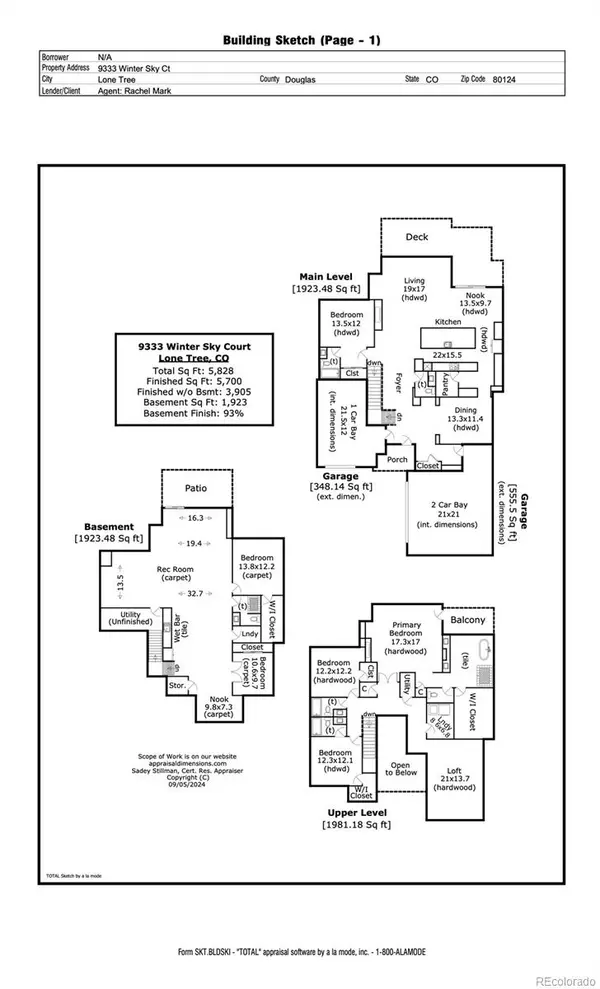For more information regarding the value of a property, please contact us for a free consultation.
9333 Winter Sky CT Lone Tree, CO 80124
Want to know what your home might be worth? Contact us for a FREE valuation!

Our team is ready to help you sell your home for the highest possible price ASAP
Key Details
Sold Price $1,900,000
Property Type Single Family Home
Sub Type Single Family Residence
Listing Status Sold
Purchase Type For Sale
Square Footage 5,700 sqft
Price per Sqft $333
Subdivision Ridgegate
MLS Listing ID 3620929
Sold Date 11/25/24
Style Mountain Contemporary
Bedrooms 6
Full Baths 3
Half Baths 1
Three Quarter Bath 2
Condo Fees $34
HOA Fees $34/mo
HOA Y/N Yes
Abv Grd Liv Area 3,905
Originating Board recolorado
Year Built 2015
Annual Tax Amount $16,284
Tax Year 2023
Lot Size 6,969 Sqft
Acres 0.16
Property Description
Thoughtfully redesigned, this exceptional home offers modern luxury with custom finishes, just minutes from premier dining, shopping, and recreation. Every detail has been meticulously curated, from the fresh white oak flooring to the modernized cabinetry with new hardware. The heart of the home features a bright and open living area and stunning kitchen with new marble backsplash, an oversized quartzite island with a waterfall edge, and stainless steel appliances, including a 5-burner induction cooktop with gas line available, and double wall ovens. A spacious bar and coffee area seamlessly connects the kitchen to the dining space, complemented by a generously sized walk-in pantry. The open, bright walkout basement features new carpet, a lower-level micro kitchen, and an expansive rec area ideal for a game room or home theater. Also downstairs is an additional flex space, a full-size bedroom, detached bathroom, and a spacious office with French doors. Upstairs, you will find the oversized, sun-filled loft and two secondary bedrooms both with a fully updated 3/4 ensuite bath. The primary suite is a retreat of its own, featuring a centerpiece gas fireplace, electric blackout blinds, an oversized walk-in closet with custom shelving, and a luxurious five-piece bath with a walk-in shower, separate tub, and double vanities with illuminated anti-fog mirrors. Enjoy both mountain and city views from the primary bedroom balcony or the expansive Northwest-facing balcony off the kitchen, complete with a plumbed gas grill. With over $300k in thoughtful updates, including new modern lighting fixtures, a custom ceramic tile wall upon entry, updated bathrooms, and a brand-new hail-resistant roof, no detail has been spared. Situated just across from Lone Tree Rec Center and Prairie Sky Park, and with walking trails just outside your front door, this home offers turnkey Colorado living with both city and outdoor entertainment at your fingertips.
Location
State CO
County Douglas
Zoning PD
Rooms
Basement Daylight, Finished, Full, Interior Entry, Walk-Out Access
Main Level Bedrooms 1
Interior
Interior Features Built-in Features, Ceiling Fan(s), Eat-in Kitchen, Entrance Foyer, Five Piece Bath, High Ceilings, In-Law Floor Plan, Kitchen Island, Open Floorplan, Pantry, Primary Suite, Walk-In Closet(s), Wet Bar
Heating Forced Air, Natural Gas
Cooling Central Air
Flooring Stone, Tile, Wood
Fireplaces Number 2
Fireplaces Type Gas, Great Room, Primary Bedroom
Fireplace Y
Appliance Dishwasher, Double Oven, Dryer, Microwave, Range Hood, Refrigerator, Washer
Exterior
Exterior Feature Balcony, Gas Valve, Lighting, Private Yard
Garage Spaces 3.0
Fence Full
View City, Mountain(s)
Roof Type Architecural Shingle,Metal
Total Parking Spaces 3
Garage Yes
Building
Lot Description Cul-De-Sac, Master Planned
Sewer Public Sewer
Water Public
Level or Stories Two
Structure Type Cement Siding,Concrete,Frame,Stone,Stucco
Schools
Elementary Schools Eagle Ridge
Middle Schools Cresthill
High Schools Highlands Ranch
School District Douglas Re-1
Others
Senior Community No
Ownership Individual
Acceptable Financing Cash, Conventional, Jumbo, Other
Listing Terms Cash, Conventional, Jumbo, Other
Special Listing Condition None
Read Less

© 2024 METROLIST, INC., DBA RECOLORADO® – All Rights Reserved
6455 S. Yosemite St., Suite 500 Greenwood Village, CO 80111 USA
Bought with Realty ONE Group Elevations, LLC



