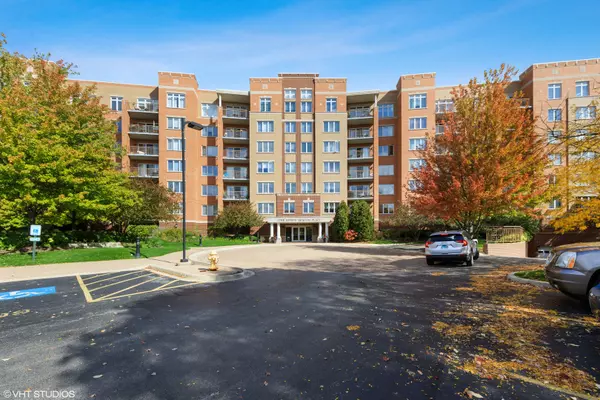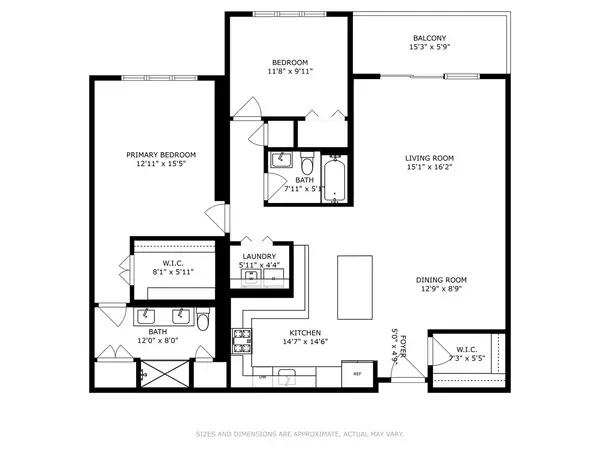For more information regarding the value of a property, please contact us for a free consultation.
1 N Beacon Place #712 La Grange, IL 60525
Want to know what your home might be worth? Contact us for a FREE valuation!

Our team is ready to help you sell your home for the highest possible price ASAP
Key Details
Sold Price $479,000
Property Type Condo
Sub Type Condo
Listing Status Sold
Purchase Type For Sale
Square Footage 1,500 sqft
Price per Sqft $319
MLS Listing ID 12180134
Sold Date 11/22/24
Bedrooms 2
Full Baths 2
HOA Fees $541/mo
Year Built 2001
Annual Tax Amount $5,496
Tax Year 2022
Lot Dimensions COMMON
Property Description
Highly upgraded penthouse unit with breathtaking views of Downtown La Grange from the expansive private balcony. Bathed in ideal afternoon sunlight thanks to its coveted south-facing position, this unit has been meticulously renovated from top to bottom. The stunning chef's kitchen, two brand-new bathrooms, updated primary suite with chic bathroom finishes. Upgrades include: new air handler for heat/ac, wood flooring and fully organized closets that leave nothing to be desired-just move right in! Enjoy the unbeatable location near schools, parks, the Metra, dining, shopping, and entertainment. Trader Joe's is out your front door! Plus, with heated underground parking, you'll never have to brave the weather between your home and car.
Location
State IL
County Cook
Rooms
Basement None
Interior
Interior Features Elevator, Storage, Flexicore
Heating Natural Gas
Cooling Central Air
Fireplace N
Appliance Range, Microwave, Dishwasher, Refrigerator, Freezer, Washer, Dryer, Disposal, Stainless Steel Appliance(s), Range Hood
Exterior
Exterior Feature Balcony, Patio, Storms/Screens, Cable Access
Parking Features Attached
Garage Spaces 1.0
Community Features Elevator(s), Storage, Security Door Lock(s)
View Y/N true
Building
Sewer Public Sewer
Water Lake Michigan
New Construction false
Schools
Elementary Schools Forest Road Elementary School
Middle Schools Park Junior High School
High Schools Lyons Twp High School
School District 102, 102, 204
Others
Pets Allowed Cats OK, Dogs OK, Number Limit, Size Limit
HOA Fee Include Heat,Water,Gas,Parking,Insurance,Security,TV/Cable,Exterior Maintenance,Lawn Care,Scavenger,Snow Removal
Ownership Condo
Special Listing Condition None
Read Less
© 2025 Listings courtesy of MRED as distributed by MLS GRID. All Rights Reserved.
Bought with Catherine Bier • Coldwell Banker Realty



