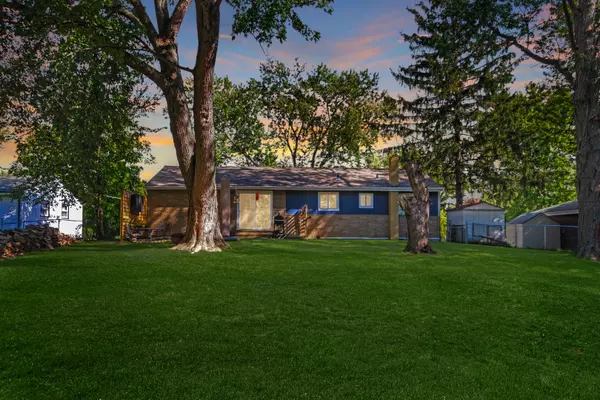For more information regarding the value of a property, please contact us for a free consultation.
4861 Lincliff Drive Rockford, IL 61109
Want to know what your home might be worth? Contact us for a FREE valuation!

Our team is ready to help you sell your home for the highest possible price ASAP
Key Details
Sold Price $180,000
Property Type Single Family Home
Sub Type Detached Single
Listing Status Sold
Purchase Type For Sale
Square Footage 1,056 sqft
Price per Sqft $170
MLS Listing ID 12185912
Sold Date 11/25/24
Style Ranch
Bedrooms 3
Full Baths 1
Year Built 1961
Annual Tax Amount $2,330
Tax Year 2023
Lot Size 0.460 Acres
Lot Dimensions 75X267
Property Description
Combining this country-feel neighborhood with a sassy yet modern purpose harmonizes a comfortably open floor plan & an entertainment friendly design youare sure to embrace. New laminate floors stretch from your first step inside thruout the expansive Living Room & Casual Dining space. Horizontal wood walls texturize your experience while the classic barn doors give a separation to the sleeping quarters. A warm & toasty glow of this fireplace is easily absorbed by the ambience of crackling wood &trendy contentment. The open & airy Kitchen has NEW Range & DW with a swanky aura for any culinary experimenter. Crisp, Clean NEW LVP flooring is underfoot in eachBedroom, completing the designer sensation. The lower level offers a Rec Room for expansive living space. You are sure to appreciate the NEW Lighting Fixtures thru-out, NEWWater Softener, Roof & Gutters: 2024; Central Air: 2023; Water Heater: 2022; NEW BR Windows & Slider: 2020; Updated Bathroom with NEW Vanity, Mirror & Fixtures;Concrete Patio, Fenced Yard & Attached Garage
Location
State IL
County Winnebago
Community Street Paved
Rooms
Basement Full
Interior
Heating Natural Gas, Forced Air
Cooling Central Air
Fireplaces Number 1
Fireplaces Type Wood Burning
Fireplace Y
Appliance Range, Dishwasher, Refrigerator, Washer, Dryer, Range Hood, Water Softener Owned
Exterior
Exterior Feature Patio
Parking Features Attached
Garage Spaces 1.0
View Y/N true
Roof Type Asphalt
Building
Lot Description Fenced Yard, Mature Trees
Story 1 Story
Sewer Septic-Private
Water Private Well
New Construction false
Schools
School District 205, 205, 205
Others
HOA Fee Include None
Ownership Fee Simple
Special Listing Condition None
Read Less
© 2024 Listings courtesy of MRED as distributed by MLS GRID. All Rights Reserved.
Bought with Non Member • NON MEMBER
GET MORE INFORMATION




