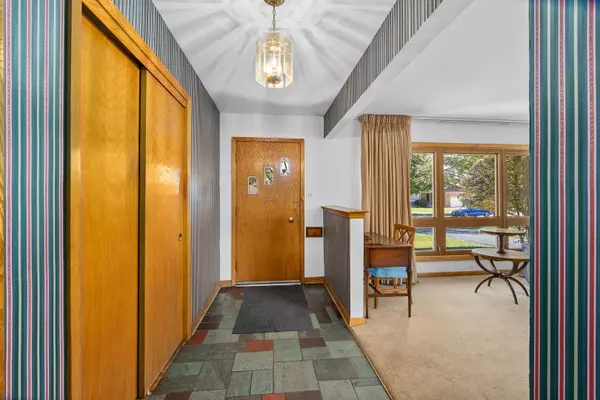For more information regarding the value of a property, please contact us for a free consultation.
1034 Meadowcrest Road La Grange Park, IL 60526
Want to know what your home might be worth? Contact us for a FREE valuation!

Our team is ready to help you sell your home for the highest possible price ASAP
Key Details
Sold Price $403,000
Property Type Single Family Home
Sub Type Detached Single
Listing Status Sold
Purchase Type For Sale
Square Footage 1,468 sqft
Price per Sqft $274
MLS Listing ID 12186214
Sold Date 11/26/24
Style Bi-Level
Bedrooms 4
Full Baths 2
Year Built 1967
Annual Tax Amount $8,435
Tax Year 2023
Lot Dimensions 74 X 125
Property Description
Buyer got cold feet so you have another chance in this multiple offer situation. Welcome home! Lovely 4BR 2 bath brick and stone split level with sub-basement on oversized lot in wonderful LaGrange Park. Slate tile foyer leads you into the entertainment sized Living and Dining Rooms with many windows for natural light. Big Eat-in Kitchen features plenty of light oak cabinets, Corian countertops, all appliances, and door to patio and yard. 3 large bedrooms with hardwood floors and full bath on 2nd level offers space for everyone. Lower level Family Room provides even more living space along with 4th bedroom and full bath with walk in shower. Huge sub-basement perfect for storage or finish for even more living space (work bench and shelving stay) & sump pump w/battery backup. 2 car garage and big concrete driveway. Patio, huge back and side yards and mature landscaping. Updates: Roof (2009), Furnace (2018), AC (2015) windows (2001), HWH (2024), ejector pump (2023), screen doors (2012). Outstanding location - walk to Forest Road school and several parks. Walk to restaurants & minutes from Forest Preserve bike path, Metra, and downtown LaGrange. Home in great condition but Estate Sale so property sold AS IS. Please note: 10 foot utility easement on North side of property.
Location
State IL
County Cook
Community Park, Tennis Court(S), Sidewalks, Street Lights
Rooms
Basement Partial
Interior
Interior Features Hardwood Floors
Heating Natural Gas, Forced Air
Cooling Central Air
Fireplace N
Appliance Dishwasher, Refrigerator, Washer, Dryer, Built-In Oven, Range Hood
Laundry In Unit
Exterior
Exterior Feature Patio
Parking Features Detached
Garage Spaces 2.0
View Y/N true
Building
Story Split Level w/ Sub
Sewer Public Sewer
Water Lake Michigan
New Construction false
Schools
Elementary Schools Forest Road Elementary School
Middle Schools Park Junior High School
High Schools Lyons Twp High School
School District 102, 102, 204
Others
HOA Fee Include None
Ownership Fee Simple
Special Listing Condition None
Read Less
© 2025 Listings courtesy of MRED as distributed by MLS GRID. All Rights Reserved.
Bought with Kristine Skummer • Myslicki Real Estate



