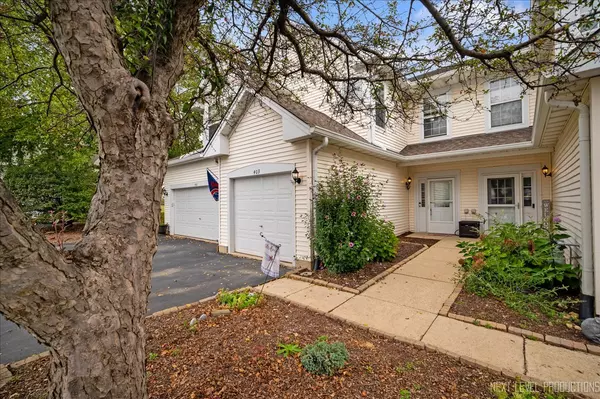For more information regarding the value of a property, please contact us for a free consultation.
403 Canterbury Court Oswego, IL 60543
Want to know what your home might be worth? Contact us for a FREE valuation!

Our team is ready to help you sell your home for the highest possible price ASAP
Key Details
Sold Price $240,000
Property Type Townhouse
Sub Type Townhouse-2 Story
Listing Status Sold
Purchase Type For Sale
Square Footage 1,370 sqft
Price per Sqft $175
Subdivision Kingsbrook Crossing
MLS Listing ID 12175659
Sold Date 11/26/24
Bedrooms 2
Full Baths 2
Half Baths 1
HOA Fees $184/mo
Year Built 1995
Annual Tax Amount $4,787
Tax Year 2023
Lot Dimensions 21X99
Property Description
Welcome Home as you enter this bright 2-story foyer with both a large closet and a drop zone with a bench. Foyer also has access to your private garage which has additional attic storage. A powder room is nearby on the first floor convenient for your guests. Stroll into your gorgeous townhome as you grab a beverage from your bright kitchen with 42" white cabinets or eat a snack at the bar. Perhaps entertaining in your amble sized combo living and dining space with modern colors and newly installed LVP floors. Step onto the patio with either your morning coffee or evening cocktail to take in the fresh air under the stars. A very generous sized primary en-suite with vaulted ceilings is waiting for you upstairs where you will find 15' of linear closet PLUS a walk-in closet too. Split bedrooms for true privacy...a second bedroom is down the hall and is spacious enough for many uses. A full size second bathroom is next door with a floor-to-ceiling linen closet. And how convenient, a second-floor laundry room with shelving for all your laundry needs. All new carpet is found on the stairs and second floor. Newer light fixtures throughout the home. All appliances stay. This home has been loved and cared for. Nothing to do, but move right in. Book your showing today!
Location
State IL
County Kendall
Rooms
Basement None
Interior
Interior Features Vaulted/Cathedral Ceilings, Second Floor Laundry, Laundry Hook-Up in Unit, Storage, Walk-In Closet(s), Some Carpeting, Some Window Treatment, Dining Combo, Drapes/Blinds, Some Wall-To-Wall Cp
Heating Natural Gas
Cooling Central Air
Fireplace N
Appliance Range, Dishwasher, Refrigerator, Microwave
Laundry Gas Dryer Hookup, In Unit
Exterior
Exterior Feature Fire Pit
Parking Features Attached
Garage Spaces 1.0
Community Features None
View Y/N true
Roof Type Asphalt
Building
Lot Description Common Grounds
Foundation Concrete Perimeter
Sewer Public Sewer
Water Public
New Construction false
Schools
Elementary Schools Long Beach Elementary School
Middle Schools Plank Junior High School
High Schools Oswego High School
School District 308, 308, 308
Others
Pets Allowed Cats OK, Dogs OK
HOA Fee Include Parking,Insurance,Exterior Maintenance,Lawn Care,Snow Removal
Ownership Fee Simple w/ HO Assn.
Special Listing Condition None
Read Less
© 2024 Listings courtesy of MRED as distributed by MLS GRID. All Rights Reserved.
Bought with Kari Kohler • Coldwell Banker Realty
GET MORE INFORMATION




