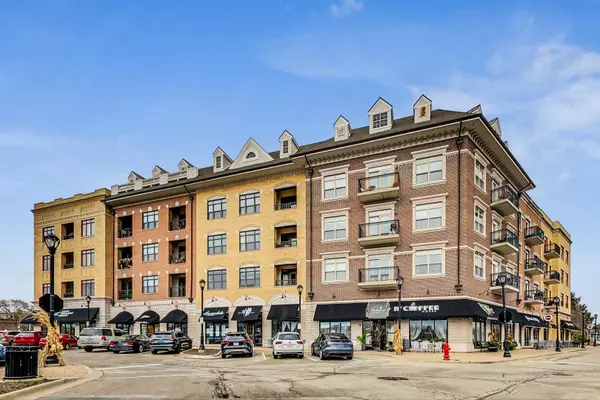For more information regarding the value of a property, please contact us for a free consultation.
24 W Station Street #416 Palatine, IL 60067
Want to know what your home might be worth? Contact us for a FREE valuation!

Our team is ready to help you sell your home for the highest possible price ASAP
Key Details
Sold Price $268,000
Property Type Condo
Sub Type Condo,Condo-Loft
Listing Status Sold
Purchase Type For Sale
Square Footage 878 sqft
Price per Sqft $305
Subdivision The Providence
MLS Listing ID 12199134
Sold Date 11/27/24
Bedrooms 1
Full Baths 1
HOA Fees $372/mo
Year Built 2006
Annual Tax Amount $4,724
Tax Year 2023
Lot Dimensions COMMON
Property Description
Welcome to the Providence Lofts - Located in heart of downtown Palatine offering everything from shopping, restaurants, brewery's, Jewel Grocery, concerts and the Metra Station - all just outside your door. Turn left off elevator to this impressive one bedroom - one bath top floor unit with an urban vibe loft like style and open concept living area has 10' ceilings - 8' doors - exposed venting / flexicore construction and wood floors. Numerous updates that include: Quartz counters, Grohe LadyLux faucet, Fisher & Paykel double dishwasher, KitchenAid convection range/microwave, commercial grade stackable washer & dryer. New lighting fixtures & curtains, a Honeywell WiFi thermostat and assessment includes basic cable & internet. The bathroom upgrades include a Quartz vanity and Kohler faucets. Sliding pocket/smoked glass barn doors open to oversized bedroom off the living area includes a private entrance to a covered large balcony (gas grilling allowed). Unit 416: location/view of interior common area - opposite of train & night life fun plus no adjoining unit on either side. This unit has underground heated parking (#88 take elevator to basement - private corner space!) as well as a storage space #416 (take elevator to 2nd floor - go right). Same 4th floor (walk past elevator) to huge common area sun deck - gathering area. Association fee includes heat, gas, water, internet and TV/cable.
Location
State IL
County Cook
Rooms
Basement None
Interior
Interior Features Elevator, Hardwood Floors, First Floor Bedroom, First Floor Full Bath, Laundry Hook-Up in Unit, Storage, Flexicore, Ceiling - 10 Foot
Heating Natural Gas, Radiant
Cooling Central Air
Fireplace N
Appliance Range, Microwave, Dishwasher, Refrigerator, Washer, Dryer, Disposal, Stainless Steel Appliance(s)
Laundry In Unit
Exterior
Exterior Feature Balcony, Roof Deck, Storms/Screens, Outdoor Grill, Cable Access
Parking Features Attached
Garage Spaces 1.0
Community Features Elevator(s), Storage, On Site Manager/Engineer, Party Room, Sundeck, Security Door Lock(s), Covered Porch
View Y/N true
Building
Foundation Concrete Perimeter
Sewer Public Sewer
Water Lake Michigan
New Construction false
Schools
Elementary Schools Gray M Sanborn Elementary School
Middle Schools Walter R Sundling Middle School
High Schools Palatine High School
School District 15, 15, 211
Others
Pets Allowed Cats OK, Dogs OK
HOA Fee Include Heat,Water,Gas,Parking,Insurance,TV/Cable,Exterior Maintenance,Scavenger,Snow Removal,Internet
Ownership Condo
Special Listing Condition None
Read Less
© 2025 Listings courtesy of MRED as distributed by MLS GRID. All Rights Reserved.
Bought with Mark Kloss • @properties Christie's International Real Estate



