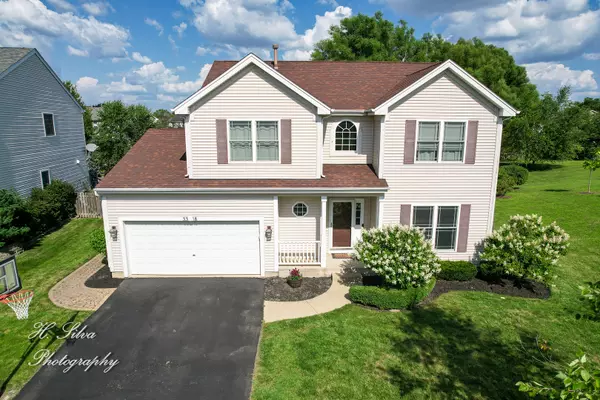For more information regarding the value of a property, please contact us for a free consultation.
3318 Worthington Lane Lake In The Hills, IL 60156
Want to know what your home might be worth? Contact us for a FREE valuation!

Our team is ready to help you sell your home for the highest possible price ASAP
Key Details
Sold Price $445,000
Property Type Single Family Home
Sub Type Detached Single
Listing Status Sold
Purchase Type For Sale
Square Footage 2,427 sqft
Price per Sqft $183
Subdivision Meadowbrook
MLS Listing ID 12193983
Sold Date 11/27/24
Bedrooms 5
Full Baths 2
Half Baths 1
Year Built 2002
Tax Year 2022
Lot Size 8,563 Sqft
Lot Dimensions 8562
Property Description
Your Dream Home Awaits! Discover This Stunning 5-Bedroom, 2.5-Bath Residence That Checks All The Boxes! Nestled On A Spacious Lot, This Home Features A Finished Basement, A Generous 600 Sq Ft Deck, A Charming Brick Patio, And A Heated Pool-All Adjacent To A Beautiful Neighborhood Park. From The Moment You Arrive, You'll Be Captivated By The Lovely Landscaping And The Recently Replaced Roof (Less Than 9 Years Old). Step Inside To An Inviting Foyer That Opens To A Spacious Formal Living Room Bathed In Natural Light, Seamlessly Connecting To The Breakfast Room And Kitchen, All Showcasing Exquisite Hardwood Floors. The Formal Dining Area, Conveniently Located Off The Kitchen, Offers Picturesque Views Of Your Backyard Oasis, Making It Perfect For Entertaining. The Open-Concept Layout Of The Kitchen, Family Room, And Expansive Breakfast Nook Is Ideal For Gatherings. Enjoy Cooking In The Stylish Kitchen Equipped With 42" Maple Cabinets, Stainless Steel Appliances, A Sleek Tile Backsplash, And A Large Island That Provides Ample Workspace. The Family Room Is Generously Sized, Featuring A Charming Built-In Wood Plank Accent Wall. The Breakfast Room Is The Heart Of The Home, Boasting Vaulted Ceilings And Abundant Windows That Invite In Natural Light, Along With Sliding Doors Leading To Your Freshly Painted Deck, Overlooking The Private, Fully Fenced Yard And Pool. Upstairs, You'll Find All Four Bedrooms And Two Full Baths. The Open Views From The Second-Floor Hallway Create A Grand And Airy Atmosphere. The Primary Suite Is A True Retreat, Complete With A Large Walk-In Closet And A Luxurious Private Bath Featuring Double Sinks, A Soaking Tub Beneath A Garden Window, And A Separate Shower. The Additional Bedrooms Are Spacious And Welcoming, Offering Ample Closet Space. The Finished Basement Adds Even More Versatility, Featuring A Recreation Room, A Second Family Room, A Built-In Bar, A Fifth Bedroom, And Nearly Limitless Storage Options. Located Within The Highly Sought-After 158 School District, This Home Is Just A Short Walk To Sunset Park, Complete With A Splash Pad, Sports Fields, Dog Park, And Fantastic Summer Events. Enjoy The Convenience Of Nearby Restaurants, Shopping, And Bike Trails. Don't Miss Out On This Incredible Opportunity-Come See Your Dream Home Today
Location
State IL
County Mchenry
Community Park, Curbs, Sidewalks, Street Lights, Street Paved
Rooms
Basement Partial
Interior
Interior Features Bar-Dry
Heating Natural Gas, Forced Air
Cooling Central Air
Fireplace N
Appliance Range, Microwave, Dishwasher, Refrigerator, Washer, Dryer, Disposal, Stainless Steel Appliance(s)
Laundry Gas Dryer Hookup
Exterior
Exterior Feature Deck, Above Ground Pool
Parking Features Attached
Garage Spaces 2.0
Pool above ground pool
View Y/N true
Roof Type Asphalt
Building
Lot Description Park Adjacent, Sidewalks, Streetlights
Story 2 Stories
Foundation Concrete Perimeter
Sewer Public Sewer
Water Public
New Construction false
Schools
Elementary Schools Martin Elementary School
Middle Schools Marlowe Middle School
High Schools Huntley High School
School District 158, 158, 158
Others
HOA Fee Include None
Ownership Fee Simple
Special Listing Condition None
Read Less
© 2024 Listings courtesy of MRED as distributed by MLS GRID. All Rights Reserved.
Bought with Brie Crum • Redfin Corporation
GET MORE INFORMATION




