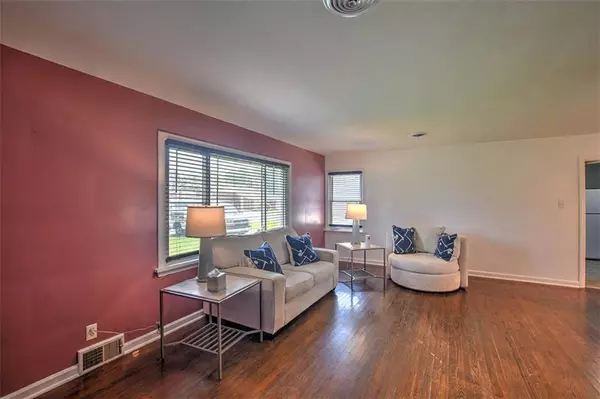For more information regarding the value of a property, please contact us for a free consultation.
7 N Lynette Drive Decatur, IL 62526
Want to know what your home might be worth? Contact us for a FREE valuation!

Our team is ready to help you sell your home for the highest possible price ASAP
Key Details
Sold Price $125,000
Property Type Single Family Home
Sub Type Detached Single
Listing Status Sold
Purchase Type For Sale
Square Footage 1,341 sqft
Price per Sqft $93
Subdivision Town & Country Add
MLS Listing ID 12135744
Sold Date 11/06/24
Style Ranch
Bedrooms 3
Full Baths 1
Year Built 1954
Annual Tax Amount $3,097
Tax Year 2023
Lot Size 0.510 Acres
Property Description
Freshly painted and ready to impress, this charming 3-bedroom ranch on Decatur's north side offers single-level living with style. The home features new blinds, hardwood floors throughout, and a recently updated bathroom with a floating vanity, a glass shower with a waterfall showerhead, an LED-lit vanity mirror, and elegant tile flooring. You'll also appreciate the brand-new light fixtures that add a modern touch throughout the open-concept living spaces.The kitchen comes equipped with a new fridge and stove and opens to a convenient laundry room, with a washer and dryer included. Outside, enjoy a spacious, fenced-in yard and a freshly cleaned-up landscape. Additional features include a new fridge and gutter guards for added peace of mind.The carport provides extra covered parking, while the two-car garage offers potential for customization, with one side currently serving as unfinished space. This move-in-ready home combines comfort, style, and functionality in a desirable location.Home has been pre-inspected for your convenience and a quote has been received to refinish the wood floors to a beautiful gym floor finish. Seller willing to consider a flooring concession at the right purchase price. There is no owner occupied homestead exemption on this home, but that would reduce the property taxes by ~$600.
Location
State IL
County Macon
Zoning SINGL
Interior
Interior Features First Floor Laundry, Replacement Windows, First Floor Bedroom
Heating Natural Gas, Forced Air
Cooling Central Air
Fireplace Y
Appliance Range, Dishwasher, Refrigerator, Washer, Dryer
Exterior
Exterior Feature Patio
Parking Features Attached
Garage Spaces 2.0
View Y/N true
Roof Type Asphalt
Building
Lot Description Fenced Yard
Story 1 Story
Foundation Block
Sewer Public Sewer
Water Public
New Construction false
Schools
School District 61, 61, 61
Others
Special Listing Condition None
Read Less
© 2025 Listings courtesy of MRED as distributed by MLS GRID. All Rights Reserved.
Bought with Jennifer Miller • Glenda Williamson Realty



