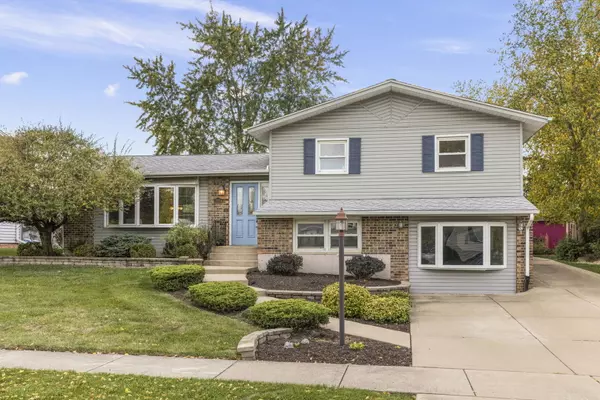For more information regarding the value of a property, please contact us for a free consultation.
15354 Ridgeland Avenue Oak Forest, IL 60452
Want to know what your home might be worth? Contact us for a FREE valuation!

Our team is ready to help you sell your home for the highest possible price ASAP
Key Details
Sold Price $315,000
Property Type Single Family Home
Sub Type Detached Single
Listing Status Sold
Purchase Type For Sale
Square Footage 1,974 sqft
Price per Sqft $159
MLS Listing ID 12195897
Sold Date 12/02/24
Style Tri-Level
Bedrooms 3
Full Baths 2
Year Built 1974
Annual Tax Amount $7,450
Tax Year 2023
Lot Size 7,623 Sqft
Lot Dimensions 70X120
Property Description
Welcome to this beautifully maintained 3-bedroom, 2-bath split-level home offering 1,830 square feet of finished living space. This light, bright, and welcoming home has been lovingly cared for and recently updated, making it move-in ready! Step inside to find freshly painted interiors (2024) and brand-new carpet throughout (2024), creating a fresh and inviting atmosphere. The spacious living areas include a massive 23x20 family room, perfect for entertaining or relaxing. The newly installed sliding patio door (2024) leads you to a stunning stamped concrete patio (2019), where you can enjoy outdoor living in your private backyard. The primary bathroom has been fully renovated (12/2023) with stylish modern touches, while the downstairs bathroom has been partially updated as well. Situated near the Cook County Forest Preserve, parks, and top-rated schools, this home offers easy access to nature and recreation. Plus, it's just a short commute to downtown Chicago, making it ideal for those who desire suburban tranquility with urban convenience. Don't miss this opportunity to own a well-maintained home with thoughtful updates in a fantastic location - set up a showing today!
Location
State IL
County Cook
Community Sidewalks, Street Paved
Rooms
Basement None
Interior
Interior Features Hardwood Floors
Heating Natural Gas, Forced Air
Cooling Central Air
Fireplace Y
Appliance Range, Microwave, Dishwasher, Refrigerator, Washer, Dryer, Disposal
Laundry Sink
Exterior
Exterior Feature Patio
Parking Features Detached
Garage Spaces 2.5
View Y/N true
Roof Type Asphalt
Building
Lot Description Fenced Yard
Story Split Level
Foundation Concrete Perimeter
Sewer Public Sewer
Water Lake Michigan
New Construction false
Schools
Elementary Schools Walter F Fierke Ed Center
Middle Schools Central Middle School
High Schools Victor J Andrew High School
School District 146, 146, 230
Others
HOA Fee Include None
Ownership Fee Simple
Special Listing Condition None
Read Less
© 2024 Listings courtesy of MRED as distributed by MLS GRID. All Rights Reserved.
Bought with Sheila Hoppenrath • Coldwell Banker Realty



