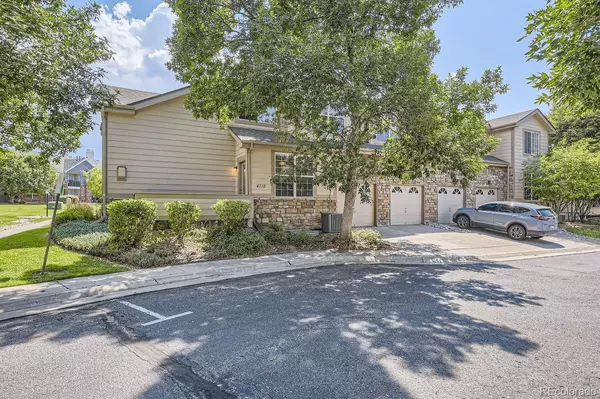For more information regarding the value of a property, please contact us for a free consultation.
4118 S Crystal CT #12B Aurora, CO 80014
Want to know what your home might be worth? Contact us for a FREE valuation!

Our team is ready to help you sell your home for the highest possible price ASAP
Key Details
Sold Price $430,000
Property Type Condo
Sub Type Condominium
Listing Status Sold
Purchase Type For Sale
Square Footage 2,224 sqft
Price per Sqft $193
Subdivision Hidden Valley
MLS Listing ID 8821649
Sold Date 12/02/24
Bedrooms 3
Full Baths 2
Half Baths 2
Condo Fees $420
HOA Fees $420/mo
HOA Y/N Yes
Abv Grd Liv Area 1,584
Originating Board recolorado
Year Built 2001
Annual Tax Amount $1,422
Tax Year 2023
Lot Size 1,306 Sqft
Acres 0.03
Property Description
Welcome to 4118 S Crystal Ct, Unit B, Aurora, CO 80014! This spacious 3-bedroom, 4-bathroom townhome offers a blend of comfort and convenience across three well-designed levels. The main floor features a bright and open living area, perfect for entertaining, along with a modern kitchen equipped with updated appliances and plenty of cabinet space.
The upper level houses the generously sized bedrooms, including a master suite with its own full bathroom, providing a private retreat. The additional bedrooms share a second full bathroom, ensuring ample space for family or guests.
The lower level boasts a versatile bonus area, ideal for a home office, gym, or additional living space, accompanied by one of the two half bathrooms. The other half bathroom is conveniently located on the main floor for guests.
This home also includes an attached garage, offering secure parking and additional storage. Located in a well-maintained community with easy access to local amenities, parks, and major highways, this townhome is a must-see. Enjoy the best of Aurora living in this charming and functional home.
Location
State CO
County Arapahoe
Rooms
Basement Finished
Interior
Heating Forced Air
Cooling Central Air
Fireplace N
Appliance Cooktop, Dishwasher, Disposal, Dryer, Range, Refrigerator, Washer
Exterior
Garage Spaces 1.0
Roof Type Composition
Total Parking Spaces 1
Garage Yes
Building
Sewer Public Sewer
Water Public
Level or Stories Two
Structure Type Other
Schools
Elementary Schools Polton
Middle Schools Prairie
High Schools Overland
School District Cherry Creek 5
Others
Senior Community No
Ownership Individual
Acceptable Financing Cash, Conventional, FHA, Qualified Assumption, VA Loan
Listing Terms Cash, Conventional, FHA, Qualified Assumption, VA Loan
Special Listing Condition None
Read Less

© 2025 METROLIST, INC., DBA RECOLORADO® – All Rights Reserved
6455 S. Yosemite St., Suite 500 Greenwood Village, CO 80111 USA
Bought with inMotion Group Properties



