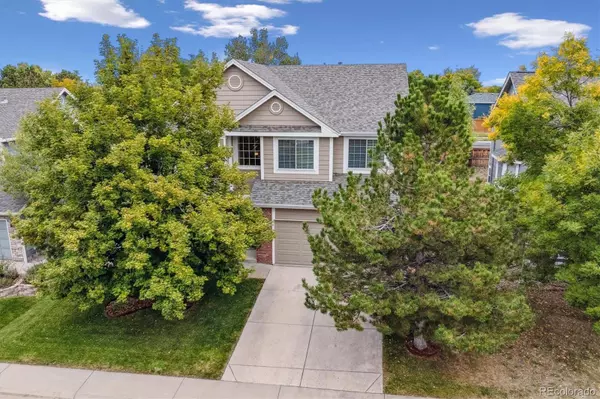For more information regarding the value of a property, please contact us for a free consultation.
498 Fairhaven ST Castle Rock, CO 80104
Want to know what your home might be worth? Contact us for a FREE valuation!

Our team is ready to help you sell your home for the highest possible price ASAP
Key Details
Sold Price $625,000
Property Type Single Family Home
Sub Type Single Family Residence
Listing Status Sold
Purchase Type For Sale
Square Footage 2,775 sqft
Price per Sqft $225
Subdivision Founders Village
MLS Listing ID 2453008
Sold Date 12/03/24
Style Contemporary
Bedrooms 4
Full Baths 2
Half Baths 1
Condo Fees $284
HOA Fees $23/ann
HOA Y/N Yes
Abv Grd Liv Area 2,775
Originating Board recolorado
Year Built 2001
Annual Tax Amount $6,173
Tax Year 2023
Lot Size 6,098 Sqft
Acres 0.14
Property Description
**Tastefully Designed 2-Story Home in Castle Rock – Move-In Ready!**
This beautifully maintained home strikes the perfect balance of elegance and comfort. The main floor features a formal living and dining room, with a swinging door providing convenient access to the kitchen, which includes quartz countertops, stainless steel appliances, a double oven, a pantry with roll-out shelves, a touchless faucet, and a breakfast bar. The bay-windowed breakfast nook overlooks the park-like backyard. The kitchen seamlessly opens to the family room with dramatic two-story ceilings and picturesque windows that flood the space with natural light. Pergo flooring flows through most of the main level.
A main-floor study makes working from home a breeze, and the laundry/mud room is thoughtfully designed with a built-in bench and coat rack, washer and dryer also included. Upstairs, the spacious primary suite is a serene retreat featuring a bay window, a luxurious 5-piece ensuite bath, and a large walk-in closet. Three additional bedrooms and a loft offer a great space for family and guests. The unfinished basement awaits your personal touch, offering endless potential for customization.
Step outside to enjoy the landscaped backyard with a deck, mature trees, and plantings. Community amenities include a pool, tennis and basketball courts, walking trails, and nearby schools. Updated lighting, central air, and a well-thought-out design make this home truly move-in ready. Plus, there's a two-car garage for added convenience, includes cabinets and workbench.
Location
State CO
County Douglas
Zoning PUD
Rooms
Basement Full, Unfinished
Interior
Interior Features Breakfast Nook, Ceiling Fan(s), Eat-in Kitchen, Entrance Foyer, Five Piece Bath, High Ceilings, Open Floorplan, Pantry, Primary Suite, Quartz Counters, Smoke Free, Walk-In Closet(s), Wired for Data
Heating Forced Air
Cooling Central Air
Flooring Laminate
Fireplaces Number 1
Fireplaces Type Family Room, Gas Log
Fireplace Y
Appliance Cooktop, Dishwasher, Disposal, Double Oven, Dryer, Microwave, Oven, Refrigerator, Washer
Laundry In Unit
Exterior
Garage Spaces 2.0
Fence Full
Utilities Available Cable Available, Electricity Connected, Internet Access (Wired), Natural Gas Connected, Phone Available
Roof Type Composition
Total Parking Spaces 2
Garage Yes
Building
Lot Description Sprinklers In Front, Sprinklers In Rear
Foundation Slab
Sewer Public Sewer
Water Public
Level or Stories Two
Structure Type Frame,Wood Siding
Schools
Elementary Schools Rock Ridge
Middle Schools Mesa
High Schools Douglas County
School District Douglas Re-1
Others
Senior Community No
Ownership Individual
Acceptable Financing Cash, Conventional, FHA, VA Loan
Listing Terms Cash, Conventional, FHA, VA Loan
Special Listing Condition None
Pets Allowed Cats OK, Dogs OK, Number Limit, Yes
Read Less

© 2024 METROLIST, INC., DBA RECOLORADO® – All Rights Reserved
6455 S. Yosemite St., Suite 500 Greenwood Village, CO 80111 USA
Bought with PEAK REAL ESTATE
GET MORE INFORMATION




