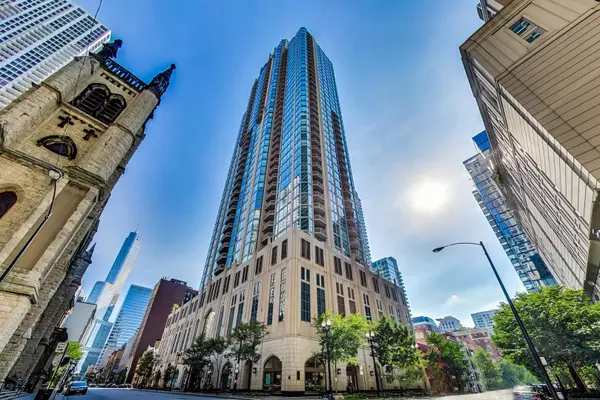For more information regarding the value of a property, please contact us for a free consultation.
21 E Huron Street #2603 Chicago, IL 60611
Want to know what your home might be worth? Contact us for a FREE valuation!

Our team is ready to help you sell your home for the highest possible price ASAP
Key Details
Sold Price $1,050,000
Property Type Condo
Sub Type Condo,High Rise (7+ Stories)
Listing Status Sold
Purchase Type For Sale
Square Footage 2,100 sqft
Price per Sqft $500
Subdivision The Pinnacle
MLS Listing ID 12158336
Sold Date 12/05/24
Bedrooms 3
Full Baths 2
Half Baths 1
HOA Fees $2,044/mo
Year Built 2005
Annual Tax Amount $22,220
Tax Year 2023
Lot Dimensions COMMON
Property Description
Enjoy beautiful sunrises and unobstructed city views with floor to ceiling windows in this southeast facing split 3 bedroom, 2 and a half bath at the renowned Lucien Lagrange designed Pinnacle. Boasting an open floor plan, this corner unit has light oak hardwood floors, custom window treatments, gas fireplace, in-unit laundry room, and two balconies, one with gas line. Beautiful kitchen equipped with plenty of cabinet space, a sub-zero refrigerator, double oven, granite countertops with a breakfast bar and subway tile backsplash. Oversized primary suite, with room for a king bed, has a walk-in-closet with organizers and large primary bathroom with double vanity, separate shower with body sprays and jacuzzi tub. A dedicated hard line for WiFi to not compete with surrounding WiFi signals plus two additional south facing large bedrooms round out this perfect home. The Pinnacle features an expansive sundeck, ideal for seasonal dining, socializing, and relaxing outside the indoor pool & spa plus a state-of-the-art fitness center, game room, movie theater, dog run, party room, on-site manager, and an amazing 24-hour door staff. Additional storage locker included. Garage parking available for $50k. Owners can get chargers installed for electric vehicles. In the heart of the Cathedral District where the Gold Coast, Streeterville and River North intersect, you're just steps away from dining, shopping and Michigan Avenue.
Location
State IL
County Cook
Rooms
Basement None
Interior
Interior Features Hardwood Floors, Laundry Hook-Up in Unit, Storage
Heating Electric, Indv Controls
Cooling Central Air
Fireplaces Number 1
Fireplaces Type Gas Starter
Fireplace Y
Appliance Double Oven, Microwave, Dishwasher, Refrigerator, Washer, Dryer, Disposal, Cooktop
Laundry In Unit
Exterior
Exterior Feature Balcony
Parking Features Attached
Garage Spaces 1.0
Community Features Bike Room/Bike Trails, Door Person, Elevator(s), Exercise Room, Storage, On Site Manager/Engineer, Party Room, Sundeck, Indoor Pool, Receiving Room, Sauna, Service Elevator(s), Steam Room
View Y/N true
Roof Type Metal,Rubber
Building
Sewer Public Sewer
Water Lake Michigan
New Construction false
Schools
School District 299, 299, 299
Others
Pets Allowed Cats OK, Dogs OK, Number Limit
HOA Fee Include Water,Gas,Parking,Insurance,Doorman,TV/Cable,Exercise Facilities,Pool,Exterior Maintenance,Scavenger,Snow Removal,Internet
Ownership Condo
Special Listing Condition None
Read Less
© 2024 Listings courtesy of MRED as distributed by MLS GRID. All Rights Reserved.
Bought with Non Member • NON MEMBER
GET MORE INFORMATION




