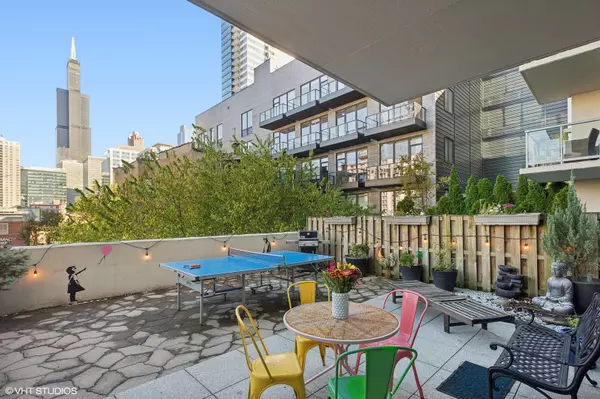For more information regarding the value of a property, please contact us for a free consultation.
125 S Green Street #304A Chicago, IL 60607
Want to know what your home might be worth? Contact us for a FREE valuation!

Our team is ready to help you sell your home for the highest possible price ASAP
Key Details
Sold Price $435,000
Property Type Condo
Sub Type Condo,High Rise (7+ Stories)
Listing Status Sold
Purchase Type For Sale
Square Footage 900 sqft
Price per Sqft $483
MLS Listing ID 12197150
Sold Date 12/06/24
Bedrooms 1
Full Baths 1
HOA Fees $667/mo
Year Built 2008
Annual Tax Amount $8,556
Tax Year 2022
Lot Dimensions COMMON
Property Description
Amazing opportunity for RARE 1 bed+den with huge private 25x22 terrace in the West Loop's premier building, The Emerald! With dazzling skyline views from 9 ft high walls of floor- to-ceiling glass, this beautiful East facing residence has great designer finishes throughout all framing the spectacular views and opening onto the incredible outdoor space- ideal for entertaining and relaxing. New wide plank white oak engineered hardwood floors lead to oversized kitchen w/ full height cabinets, stainless steel appliances & granite countertops opening to the living space, creating an ideal open-concept floor plan. Large bedroom and den makes for great flex space-be it a home office, dining room, nursery, etc. Oversized bathroom w/ chic custom wallpaper, double vanities, separate shower & soaking tub. In unit W/D. 1 garage spot in attached garage on main floor - additional 30K. These terrace units almost never come on the market and this is truly an incredible residence. 24 hour doorman, fantastic gym, 2 party rooms, business center, & onsite management all in incredible West Loop location!
Location
State IL
County Cook
Rooms
Basement None
Interior
Interior Features Hardwood Floors, Laundry Hook-Up in Unit
Heating Forced Air
Cooling Central Air
Fireplace Y
Appliance Range, Microwave, Dishwasher, Refrigerator, Washer, Dryer, Disposal, Stainless Steel Appliance(s)
Laundry In Unit
Exterior
Exterior Feature Patio, Stamped Concrete Patio, Storms/Screens
Parking Features Attached
Garage Spaces 1.0
Community Features Bike Room/Bike Trails, Door Person, Elevator(s), Exercise Room, Storage, On Site Manager/Engineer, Party Room, Receiving Room, Security Door Lock(s), Business Center
View Y/N true
Building
Lot Description Common Grounds
Sewer Public Sewer
Water Lake Michigan
New Construction false
Schools
School District 299, 299, 299
Others
Pets Allowed Cats OK, Dogs OK, Number Limit
HOA Fee Include Heat,Air Conditioning,Water,Gas,Insurance,Doorman,TV/Cable,Exercise Facilities,Exterior Maintenance,Scavenger,Snow Removal,Internet
Ownership Condo
Special Listing Condition List Broker Must Accompany
Read Less
© 2024 Listings courtesy of MRED as distributed by MLS GRID. All Rights Reserved.
Bought with Stefanie Lavelle • @properties Christie's International Real Estate
GET MORE INFORMATION




