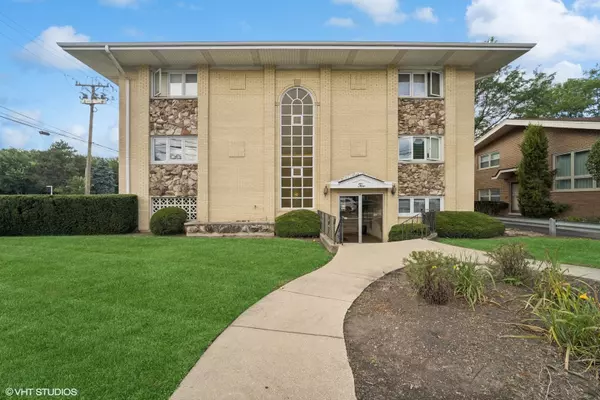For more information regarding the value of a property, please contact us for a free consultation.
2 N Dee Road #103 Park Ridge, IL 60068
Want to know what your home might be worth? Contact us for a FREE valuation!

Our team is ready to help you sell your home for the highest possible price ASAP
Key Details
Sold Price $175,000
Property Type Condo
Sub Type Condo
Listing Status Sold
Purchase Type For Sale
Square Footage 900 sqft
Price per Sqft $194
MLS Listing ID 12146824
Sold Date 12/09/24
Bedrooms 1
Full Baths 1
HOA Fees $287/mo
Year Built 1974
Annual Tax Amount $1,950
Tax Year 2023
Lot Dimensions COMMON
Property Description
This raised first floor one bedroom condo will impress you! There is a large living room with a southern exposure allowing lots of natural light to enter through the sliding glass doors that lead you to your balcony. The formal dining room (L-shaped w/ liv. rm.) and a spacious kitchen offering great cabinet and counter space, stainless steel appliances and granite counter tops...plus room for a small table. The primary bedroom has nearly 14 feet of closet space and is large enough to fit a king size bed. The bathroom was completely renovated in 2021. The wood laminate flooring is only 5 years old and the air conditioning unit was replaced in 2024. The low monthly assessment includes heat, water and gas...owner pays electric. The laundry room is on the lower level and is adjacent to the storage area where you have an oversized storage locker plus a large common area/party room available to owners. You have an attached garage space too! All of this conveniently located just minutes to Uptown Park Ridge, Metra (both Dee Rd and Park Ridge stops) I-294, adjacent to forest preserve walking/biking paths, shopping and restaurants.
Location
State IL
County Cook
Rooms
Basement None
Interior
Interior Features Wood Laminate Floors
Heating Natural Gas
Cooling Window/Wall Unit - 1
Fireplace Y
Appliance Range, Refrigerator, Range Hood
Laundry Common Area
Exterior
Exterior Feature Balcony
Parking Features Attached
Garage Spaces 1.0
Community Features Coin Laundry, Storage, Party Room
View Y/N true
Roof Type Asphalt
Building
Foundation Concrete Perimeter
Sewer Public Sewer
Water Lake Michigan, Public
New Construction false
Schools
Elementary Schools George B Carpenter Elementary Sc
Middle Schools Emerson Middle School
High Schools Maine South High School
School District 64, 64, 207
Others
Pets Allowed No
HOA Fee Include Heat,Water,Gas,Insurance,Exterior Maintenance,Lawn Care,Scavenger,Snow Removal
Ownership Condo
Special Listing Condition None
Read Less
© 2025 Listings courtesy of MRED as distributed by MLS GRID. All Rights Reserved.
Bought with Beata Richards • Coldwell Banker Real Estate Group



