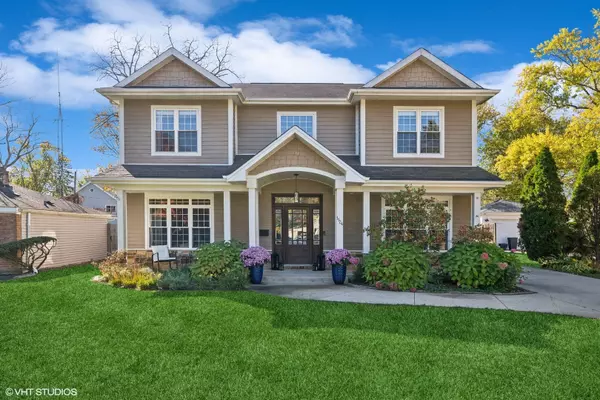For more information regarding the value of a property, please contact us for a free consultation.
1124 Dell Road Northbrook, IL 60062
Want to know what your home might be worth? Contact us for a FREE valuation!

Our team is ready to help you sell your home for the highest possible price ASAP
Key Details
Sold Price $871,900
Property Type Single Family Home
Sub Type Detached Single
Listing Status Sold
Purchase Type For Sale
Square Footage 2,590 sqft
Price per Sqft $336
MLS Listing ID 12197227
Sold Date 12/09/24
Bedrooms 4
Full Baths 2
Half Baths 1
Year Built 2007
Annual Tax Amount $17,133
Tax Year 2023
Lot Size 7,466 Sqft
Lot Dimensions 64X126
Property Description
Welcome to this stunning home heart of East Northbrook! Rebuilt in 2007, this meticulously maintained 4-bedroom, 2.5-bathroom home is a true masterpiece exuding a newer construction feel with the perfect combination of a modern layout and high end finishes. As you step inside, you're greeted by a breathtaking double-height open foyer with custom Wainscoting, that sets the tone for the rest of the home. The open concept kitchen is an entertainer's dream, featuring a large eat-at quartzite island with room for 4 people, double ovens, high end appliances, and custom cabinetry and an attached breakfast nook. The kitchen seamlessly flows into the expansive two-story family room, adorned with double-height windows that flood the space with natural light. A slider door from the family room leads to the outdoor Trex deck and beautifully fenced and landscaped yard, perfect for entertaining or relaxing. Adjacent to the family room, you'll find a well-appointed mudroom with a built-in bench and lockers, offering convenience when coming in from the detached 2-car heated garage, with plenty of storage. The first floor boasts wide plank red oak hardwood floors, 9-foot ceilings, and oversized windows with transoms, enhancing the home's bright and airy feel. Additional first-floor features include a private dining room, versatile office/living rooms, a bedroom, a powder room, and a large entry coat/storage closet. Upstairs, discover two additional bedrooms that share a full bathroom, along with a luxurious primary suite. The primary suite offers a spacious walk-in closet, tray ceiling and a recently partially updated full bathroom. The second floor also includes a large laundry room for added convenience. The unfinished basement, partially drywalled and with a bath rough-in, presents endless possibilities. It could be transformed into a playroom, workout room, or even an additional bedroom. This home is in the sought after D28 schools and conveniently located near highways, shopping, restaurants, Life Time Fitness, theaters, the mall and a brand new park, making it an ideal location for all your needs. Don't miss the opportunity to own this gorgeous home that perfectly combines modern luxury, comfort, and convenience.
Location
State IL
County Cook
Rooms
Basement Partial
Interior
Interior Features Hardwood Floors, First Floor Bedroom
Heating Natural Gas, Forced Air
Cooling Central Air, Zoned
Fireplace N
Appliance Range, Microwave, Dishwasher, High End Refrigerator, Disposal, Stainless Steel Appliance(s)
Exterior
Exterior Feature Patio, Porch
Parking Features Detached
Garage Spaces 2.0
View Y/N true
Building
Story 2 Stories
Sewer Public Sewer
Water Lake Michigan
New Construction false
Schools
Elementary Schools Meadowbrook Elementary School
Middle Schools Northbrook Junior High School
High Schools Glenbrook North High School
School District 28, 28, 225
Others
HOA Fee Include None
Ownership Fee Simple
Special Listing Condition None
Read Less
© 2024 Listings courtesy of MRED as distributed by MLS GRID. All Rights Reserved.
Bought with Benjamin Fisher • @properties Christie's International Real Estate
GET MORE INFORMATION




