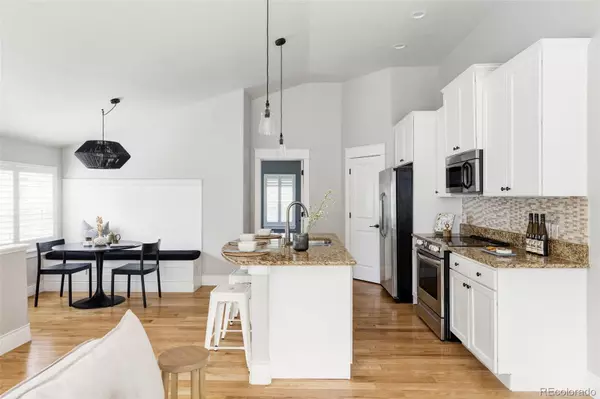For more information regarding the value of a property, please contact us for a free consultation.
724 Albion ST Denver, CO 80220
Want to know what your home might be worth? Contact us for a FREE valuation!

Our team is ready to help you sell your home for the highest possible price ASAP
Key Details
Sold Price $575,000
Property Type Townhouse
Sub Type Townhouse
Listing Status Sold
Purchase Type For Sale
Square Footage 1,462 sqft
Price per Sqft $393
Subdivision Hale
MLS Listing ID 3651764
Sold Date 12/10/24
Style Contemporary
Bedrooms 3
Full Baths 1
Three Quarter Bath 2
Condo Fees $365
HOA Fees $365/mo
HOA Y/N Yes
Abv Grd Liv Area 1,120
Originating Board recolorado
Year Built 2005
Annual Tax Amount $3,090
Tax Year 2023
Property Description
This meticulously maintained townhouse with 3 beds/3 baths is in an ideal location - in Hale/Mayfair and adjacent to the vibrant 9+CO neighborhood, which includes a movie theatre, wonderful restaurants such as Postino, Culinary Dropout, Le French to name a few and is just a short block from Trader Joe's - talk about convenience! This home features a spacious kitchen with classic white shaker-style cabinets, stainless steel appliances, large island with plenty of seating and an ample pantry. The upper floor has a sunny, open layout, with a large living room, built-in dining area, and access to the deck - perfect for entertaining! Generous en-suite master with plantation shutters, walk-in closet, ceiling fan and 5-piece bath is a welcome oasis. The main floor bedroom makes a perfect second bedroom or office. There's even an en-suite guest bedroom in the lower level with egress and a large walk-in closet. The convenient laundry on the main floor and the 2-car attached garage make this home a no-brainer!
Location
State CO
County Denver
Zoning PUD
Rooms
Basement Full
Main Level Bedrooms 1
Interior
Interior Features Ceiling Fan(s), Five Piece Bath, Granite Counters, High Ceilings, Kitchen Island, Open Floorplan, Pantry, Primary Suite, Smoke Free, Walk-In Closet(s)
Heating Forced Air
Cooling Central Air
Flooring Carpet, Tile, Vinyl, Wood
Fireplace N
Appliance Dishwasher, Dryer, Microwave, Oven, Range, Refrigerator, Washer
Exterior
Exterior Feature Balcony
Garage Spaces 2.0
Roof Type Unknown
Total Parking Spaces 2
Garage Yes
Building
Sewer Public Sewer
Level or Stories Two
Structure Type Cement Siding
Schools
Elementary Schools Steck
Middle Schools Hill
High Schools George Washington
School District Denver 1
Others
Senior Community No
Ownership Individual
Acceptable Financing Cash, Conventional, VA Loan
Listing Terms Cash, Conventional, VA Loan
Special Listing Condition None
Read Less

© 2025 METROLIST, INC., DBA RECOLORADO® – All Rights Reserved
6455 S. Yosemite St., Suite 500 Greenwood Village, CO 80111 USA
Bought with Capital Property Group LLC



