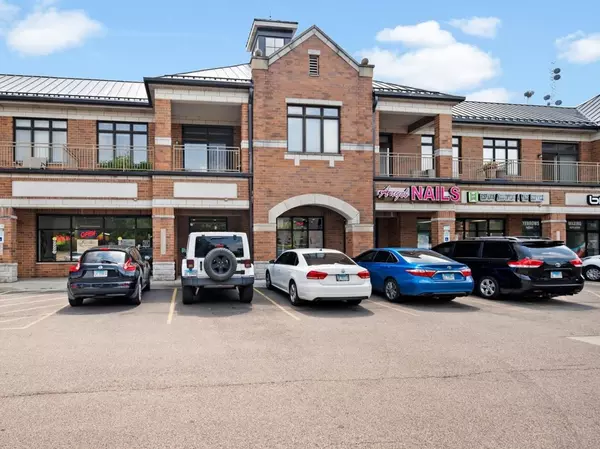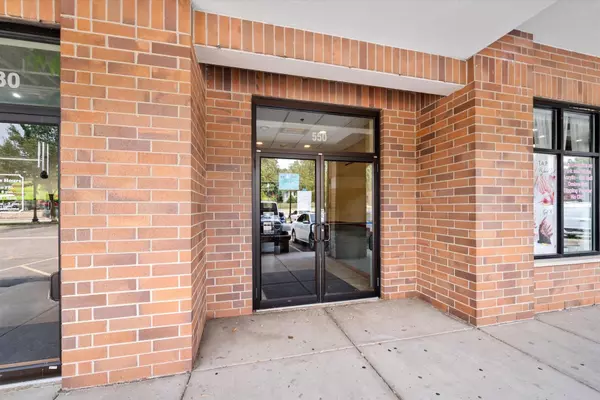For more information regarding the value of a property, please contact us for a free consultation.
550 Main Street #209 West Chicago, IL 60185
Want to know what your home might be worth? Contact us for a FREE valuation!

Our team is ready to help you sell your home for the highest possible price ASAP
Key Details
Sold Price $197,500
Property Type Condo
Sub Type Condo
Listing Status Sold
Purchase Type For Sale
Square Footage 1,019 sqft
Price per Sqft $193
Subdivision Gateway Centre
MLS Listing ID 12129325
Sold Date 12/10/24
Bedrooms 1
Full Baths 1
HOA Fees $392/mo
Year Built 2004
Annual Tax Amount $2,833
Tax Year 2023
Lot Dimensions COMMON
Property Description
Welcome to the Lofts of the Gateway Centre, where you can enjoy all the perks of condominium living. The building features a spacious, secure lobby with an elevator leading to the second-floor condos. Each unit includes a private garage space accessible from within the building. Conveniently located just one block from the train station, it's perfect for commuters. You'll also be within walking distance of restaurants, grocery stores, and other amenities. Each condo boasts a large balcony, perfect for enjoying sunny days, with a sliding glass door that fills the living room with natural light. The 10-foot ceilings create a dramatic atmosphere throughout the living, dining, and kitchen areas. The kitchen offers ample counter space, a large island with seating for four, and 42-inch cabinets for maximum storage. The stove was replaced in 2019. The primary bedroom features a vaulted ceiling and large windows, and walk-in closet. Recently updated bathroom includes a step-in shower, new tile, and a comfort-height commode. Additionally, there's a generous-sized den that can serve as an office or a second bedroom. The washer and dryer are only five years old, and the water heater was replaced in 2018.
Location
State IL
County Dupage
Rooms
Basement None
Interior
Interior Features Elevator, Wood Laminate Floors, Laundry Hook-Up in Unit, Walk-In Closet(s), Ceiling - 10 Foot, Open Floorplan, Dining Combo, Drapes/Blinds, Lobby, Shops
Heating Natural Gas
Cooling Central Air
Fireplace Y
Appliance Range, Microwave, Dishwasher, Refrigerator, Washer, Dryer
Laundry Gas Dryer Hookup, Electric Dryer Hookup, In Unit
Exterior
Exterior Feature Balcony, Storms/Screens
Parking Features Attached
Garage Spaces 1.0
Community Features Elevator(s)
View Y/N true
Building
Sewer Public Sewer
Water Public
New Construction false
Schools
Elementary Schools Turner Elementary School
Middle Schools Leman Middle School
High Schools Community High School
School District 33, 33, 94
Others
Pets Allowed Cats OK, Dogs OK
HOA Fee Include Water,Parking,Insurance,Exterior Maintenance,Lawn Care,Scavenger,Snow Removal
Ownership Condo
Special Listing Condition None
Read Less
© 2024 Listings courtesy of MRED as distributed by MLS GRID. All Rights Reserved.
Bought with Brandon Blankenship • Keller Williams Premiere Properties
GET MORE INFORMATION




