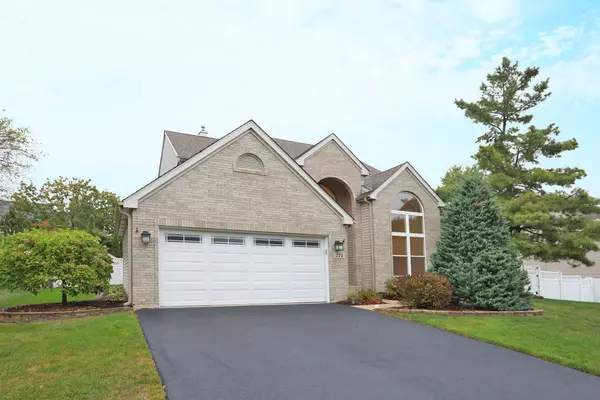For more information regarding the value of a property, please contact us for a free consultation.
214 REMINGTON Drive Bartlett, IL 60103
Want to know what your home might be worth? Contact us for a FREE valuation!

Our team is ready to help you sell your home for the highest possible price ASAP
Key Details
Sold Price $482,500
Property Type Single Family Home
Sub Type Detached Single
Listing Status Sold
Purchase Type For Sale
Square Footage 2,101 sqft
Price per Sqft $229
Subdivision Westridge
MLS Listing ID 12170575
Sold Date 12/11/24
Bedrooms 3
Full Baths 2
Half Baths 1
HOA Fees $7/ann
Year Built 1994
Annual Tax Amount $10,002
Tax Year 2023
Lot Size 7,405 Sqft
Lot Dimensions 91X112X92X111
Property Description
THIS IS A 4 BEDROOM HOME WHERE A WALL WAS OPENED UP TO THE PRIMARY BEDROOM...THIS CAN EASILY BE PUT BACK UP FOR A TRUE 4 BEDROOM...Stunning, fully updated, impeccably maintained move-in ready home! Enter through the exquisite leaded glass front door into the dramatic two story light filled foyer. Lovely living room with architectural ceiling and Palladian window and the formal dining room space. Six panel solid oak doors throughout. Hardwood flooring. Recessed lighting. Updated kitchen with custom oak cabinetry, quartz countertops, stone backsplash, eating area, stainless steel appliances -brand NEW refrigerator, undercabinet lighting, pantry, added island/breakfast bar plus added butler pantry cabinetry into the open concept family room with cozy gas fireplace. Beautiful transom windows. 1st floor laundry room with loads of cabinets for storage and a convenient utility sink. The deluxe primary bedroom suite has been opened up to include the original 4th bedroom space (the wall can easily be put back up for a true 4 bedroom home again) this space boasts a vaulted architectural ceiling, walk-in closet and an amazing updated en-suite with skylight, soaking tub, separate shower, heated floor and double sink quartz vanity. Two additional bedrooms with an updated full hall bath. Finished basement with rec room, exercise room, closed in office space and storage. Relax in the fully fenced backyard retreat with a white vinyl privacy fence, shed, incredible paver brick patio with pergola for all your outdoor entertaining. Professionally landscaped with low voltage lighting. Central vacuum, lawn sprinkler system, new HVAC 2022, new washer/dryer 2023. Plus, so much more, you must see to appreciate condition and quality. Great location...just steps to the elementary school.
Location
State IL
County Cook
Community Park, Curbs, Sidewalks, Street Lights, Street Paved
Rooms
Basement Full
Interior
Interior Features Vaulted/Cathedral Ceilings, Skylight(s), Hardwood Floors, First Floor Laundry, Walk-In Closet(s)
Heating Natural Gas, Forced Air
Cooling Central Air
Fireplaces Number 1
Fireplaces Type Attached Fireplace Doors/Screen, Gas Log, Gas Starter
Fireplace Y
Appliance Range, Microwave, Dishwasher, Refrigerator, Washer, Dryer, Disposal, Stainless Steel Appliance(s)
Laundry Gas Dryer Hookup, In Unit, Sink
Exterior
Exterior Feature Brick Paver Patio
Parking Features Attached
Garage Spaces 2.0
View Y/N true
Roof Type Asphalt
Building
Lot Description Fenced Yard, Landscaped
Story 2 Stories
Foundation Concrete Perimeter
Sewer Public Sewer
Water Public
New Construction false
Schools
Elementary Schools Nature Ridge Elementary School
Middle Schools Kenyon Woods Middle School
High Schools South Elgin High School
School District 46, 46, 46
Others
HOA Fee Include Insurance
Ownership Fee Simple w/ HO Assn.
Special Listing Condition None
Read Less
© 2024 Listings courtesy of MRED as distributed by MLS GRID. All Rights Reserved.
Bought with Ashour Zaia • AMB Realty Corporation



