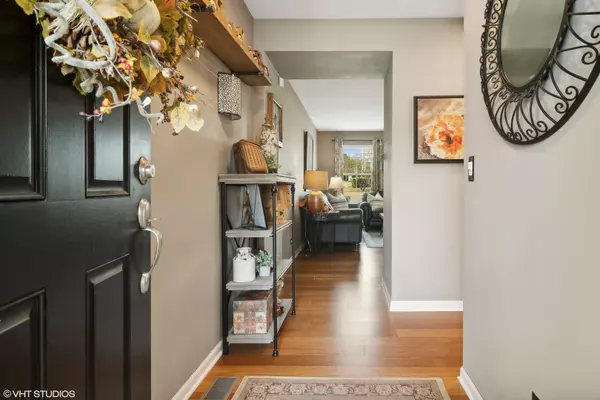For more information regarding the value of a property, please contact us for a free consultation.
1518 Brompton Lane #84 Crystal Lake, IL 60014
Want to know what your home might be worth? Contact us for a FREE valuation!

Our team is ready to help you sell your home for the highest possible price ASAP
Key Details
Sold Price $320,000
Property Type Condo
Sub Type Condo
Listing Status Sold
Purchase Type For Sale
Square Footage 1,629 sqft
Price per Sqft $196
MLS Listing ID 12184822
Sold Date 12/11/24
Bedrooms 3
Full Baths 2
Half Baths 1
HOA Fees $300/mo
Year Built 2007
Annual Tax Amount $6,394
Tax Year 2023
Lot Dimensions 26X107X21X107
Property Description
Welcome to your dream home! This freshly updated residence features a newly remodeled kitchen complete with custom cabinets, fresh paint, new tile, new counters, and brand-new appliances. You'll love the new flooring throughout the main floor and the updated hardwood flooring that adds warmth and charm to the living space. Retreat to the spacious primary suite, which has been completely transformed with a new tiled shower, modern fixtures, upgraded flooring, stylish cabinetry, and contemporary lighting - everything is NEW! The second floor offers two additional bedrooms, an updated full bathroom, and convenient laundry facilities, providing ample space for family and guests. The full basement presents endless possibilities for storage or could be customized to suit your needs, while the two-car attached garage ensures easy access and parking. Step outside to the inviting patio in the back, perfect for quiet evenings spent unwinding in your personal oasis. Don't miss this opportunity to own a meticulously updated home that seamlessly blends style, comfort, and functionality!
Location
State IL
County Mchenry
Rooms
Basement Full
Interior
Heating Natural Gas
Cooling Central Air
Fireplace N
Appliance Microwave, Dishwasher, Refrigerator, Washer, Dryer, Stainless Steel Appliance(s)
Laundry In Unit
Exterior
Exterior Feature Patio
Parking Features Attached
Garage Spaces 2.0
Community Features Bike Room/Bike Trails, Park
View Y/N true
Building
Sewer Public Sewer
Water Public
New Construction false
Schools
School District 47, 47, 47
Others
Pets Allowed Cats OK, Dogs OK, Number Limit
HOA Fee Include Insurance,Exterior Maintenance,Lawn Care,Snow Removal
Ownership Fee Simple w/ HO Assn.
Special Listing Condition Exceptions-Call List Office
Read Less
© 2024 Listings courtesy of MRED as distributed by MLS GRID. All Rights Reserved.
Bought with Brian Malnati • Agentcy



